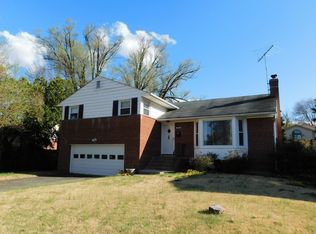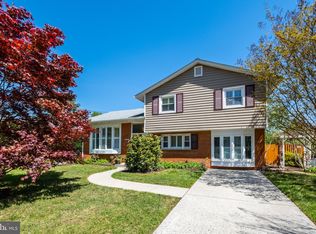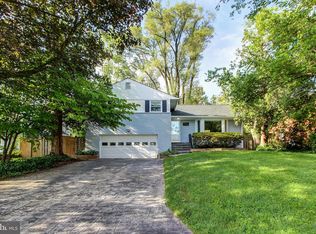Seller is available Tuesday 8:00 am to review offers. White, bright OPEN Craftsman DREAM home! All glass vaulted ceiling addition! Highly coveted Whitman school cluster, Renovation includes:NEW 3 4? oak random width (4 5 6?) sanded on site flooring, vinyl plank flooring (oak like) on concrete slab in den (garage level), lower level bedroom rec room plush carpetingNEW decorative light fixtures, recessed lighting and switches receptaclesNEW and upgraded insulation in ceilings of main house NEW efficient double pane Pella windows (aluminum clad exterior and wood interior)NEW exterior fiberglass and glass doorsNEW James Hardie concrete siding and soffits, NEW Miratec ( 50 year warranty) exterior trim, NEW roof overhangs on front and rear gablesNEW Certainteed landmark shingles with lifetime warrantyNEW 6? gutters, 4? downspoutsNEW Schedule 40 PVC drain vent waste piping and CPVC water supply pipingNEW Kohler wide spread vanity faucets and shower trim valves, NEW Toto toiletsNEW custom fabricated powder coated steel guard handrailsNEW Velux skylights NEW wood interior doors (two panel) with NEW hardwareNEW trim includes base, door and window casingsNEW laundry room with porcelain flooring and hookupsEgress window and well in basement bedroom making it a TRUE fourth bedroomNEW four baths with Carrera marble imported porcelains with shower tub surrounds to ceiling and custom sliding shower doorsNEW flagstone walkway with stone risers and flagstone treads and stoopNEW shaker cabinets topped with honed tops and 9ft center island with waterfall ends, stainless Kitchen Aid cabinet depth refrigerator, Kitchen Aid 36? GAS pro series six burner range, stainless hood vented to exterior, Kitchen Aid dishwasher, undermounted stainless sink and porcelain backsplash with floating shelvesNEW double pantryBright glass family room with vaulted ceilings, masonry wood burning fireplace and full view french doors to deckInsulated (five year young) garage door with NEW jackshaft garage door openerWIRED for EV charging station in garageNEW asphalt drivewayNEW Mitsubishi HVAC split system (rear family room)NEW custom contrast paint (interior and exterior
This property is off market, which means it's not currently listed for sale or rent on Zillow. This may be different from what's available on other websites or public sources.



