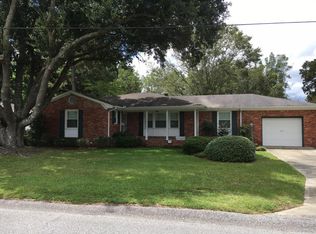Classic Hanahan beauty! Beautiful brick ranch in Old Hanahan, in sought after Belvedere Estates. This spacious home offers 3 large bedrooms, a large family room, and formal dining and living rooms. It features hardwood floors, an inviting front porch, a large deck overlooking the landscaped backyard, a massive 2 car garage with an additional workshop that could be used for a home gym, and so much more, including no HOA and being located in the desirable Hanahan school district. Hurry on this one!
This property is off market, which means it's not currently listed for sale or rent on Zillow. This may be different from what's available on other websites or public sources.
