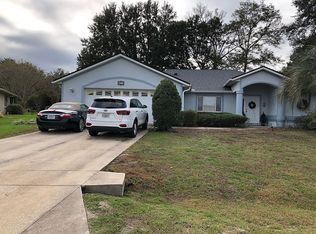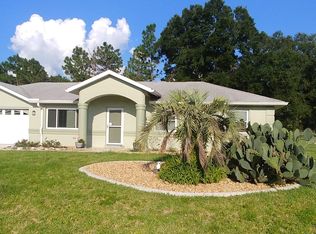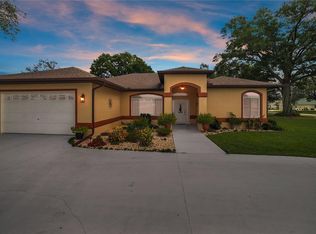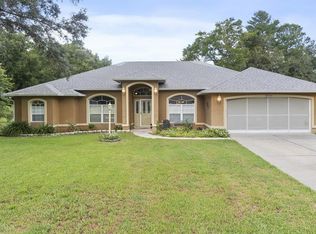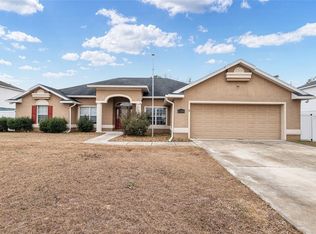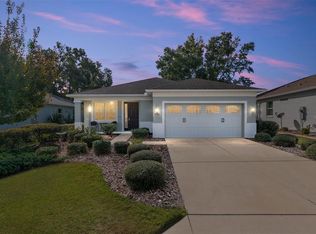**UPDATE GALORE*** OVERSIZED LOT | POOL | BRAND NEW QUARTZ COUNTERROPS AND VANITY TOPS | NEW FANS | PROPERTY CURRENTLY HAS A 5 YEAR HOME WARRENTY THAT IS FULLY TRANSFERRABLE | SCREEN ENCLOSURE | FRESH EXTERIOR PAINT | FENCED | NEW PLANTATION SHUTTERS. *** Welcome to the desirable 55+ community of Cherrywood Estates, where this stunning 3-bedroom, 2-bathroom home awaits on an oversized, high-and-dry 0.55-acre lot—the largest in the neighborhood. This property offers easy-to-maintain landscaping and inviting curb appeal. The spacious living room is bright and open, thanks to large windows and sliding doors that allow natural light to fill the space. The kitchen is a highlight, featuring stainless steel appliances, granite counter tops, a decorative backsplash, and ample counter and storage space, while the cozy breakfast nook provides charming views of the private backyard. The primary bedroom includes a ceiling fan, walk-in closet, and en suite bathroom complete with a garden tub, walk-in shower, and granite vanity with double sinks. Additional bedrooms are well-sized and share a guest bathroom, and the indoor laundry room offers extra storage space, with the washer and dryer included. The backyard is the epitome of Florida living with an expansive covered porch, screened saltwater pool, and a fully fenced, huge backyard with solar heat for the pool, allowing for year-round enjoyment. Community amenities include a clubhouse, fitness center, community pool, and tennis courts, and the HOA fee covers cable TV, internet, grounds maintenance, and recreational facilities. Located close to shopping, dining, and essential services, this home is an incredible opportunity to experience the best of Florida living in a vibrant 55+ community. Make your appointment today to see all that this home and community have to offer. **The information in the MLS is believed to be accurate but not guaranteed.**
For sale
$349,900
6008 SW 103rd Loop, Ocala, FL 34476
3beds
1,763sqft
Est.:
Single Family Residence
Built in 2001
0.55 Acres Lot
$-- Zestimate®
$198/sqft
$321/mo HOA
What's special
Screened saltwater poolGranite countertopsScreen enclosureInviting curb appealExpansive covered porchOversized lotFresh exterior paint
- 362 days |
- 682 |
- 19 |
Zillow last checked: 8 hours ago
Listing updated: November 13, 2025 at 02:40pm
Listing Provided by:
Bee Powell 386-490-0915,
BEE REALTY CORP 386-279-7522
Source: Stellar MLS,MLS#: V4939232 Originating MLS: West Volusia
Originating MLS: West Volusia

Tour with a local agent
Facts & features
Interior
Bedrooms & bathrooms
- Bedrooms: 3
- Bathrooms: 2
- Full bathrooms: 2
Rooms
- Room types: Attic, Utility Room
Primary bedroom
- Features: Ceiling Fan(s), Dual Sinks, En Suite Bathroom, Garden Bath, Walk-In Closet(s)
- Level: First
- Area: 228 Square Feet
- Dimensions: 19x12
Bedroom 2
- Features: Ceiling Fan(s), Built-in Closet
- Level: First
- Area: 154 Square Feet
- Dimensions: 14x11
Bedroom 3
- Features: Ceiling Fan(s), Built-in Closet
- Level: First
- Area: 156 Square Feet
- Dimensions: 13x12
Dining room
- Level: First
- Area: 120 Square Feet
- Dimensions: 10x12
Kitchen
- Features: Ceiling Fan(s), Pantry
- Level: First
- Area: 99 Square Feet
- Dimensions: 9x11
Laundry
- Level: First
- Area: 36 Square Feet
- Dimensions: 6x6
Living room
- Features: Ceiling Fan(s)
- Level: First
- Area: 234 Square Feet
- Dimensions: 13x18
Heating
- Central
Cooling
- Central Air
Appliances
- Included: Dishwasher, Disposal, Dryer, Microwave, Range, Refrigerator, Washer
- Laundry: Electric Dryer Hookup, Inside, Laundry Room, Washer Hookup
Features
- Ceiling Fan(s), Eating Space In Kitchen, Open Floorplan, Primary Bedroom Main Floor, Split Bedroom, Thermostat, Walk-In Closet(s)
- Flooring: Laminate
- Doors: Sliding Doors
- Windows: Blinds, Double Pane Windows, Shutters, Window Treatments
- Has fireplace: No
Interior area
- Total structure area: 2,500
- Total interior livable area: 1,763 sqft
Video & virtual tour
Property
Parking
- Total spaces: 2
- Parking features: Driveway, Garage Door Opener
- Attached garage spaces: 2
- Has uncovered spaces: Yes
- Details: Garage Dimensions: 20X22
Features
- Levels: One
- Stories: 1
- Patio & porch: Covered, Enclosed, Front Porch, Patio, Rear Porch, Screened
- Exterior features: Irrigation System, Private Mailbox
- Has private pool: Yes
- Pool features: Gunite, In Ground, Salt Water, Screen Enclosure, Solar Heat
- Fencing: Chain Link
- Has view: Yes
- View description: Trees/Woods
Lot
- Size: 0.55 Acres
- Dimensions: 134 x 178
- Features: Cleared, In County, Level, Private, Unincorporated, Above Flood Plain
- Residential vegetation: Trees/Landscaped
Details
- Parcel number: 3568010428
- Zoning: R1
- Special conditions: None
Construction
Type & style
- Home type: SingleFamily
- Architectural style: Contemporary,Florida
- Property subtype: Single Family Residence
Materials
- Block, Stucco
- Foundation: Slab
- Roof: Shingle
Condition
- New construction: No
- Year built: 2001
Utilities & green energy
- Sewer: Public Sewer
- Water: Public
- Utilities for property: BB/HS Internet Available, Cable Available, Cable Connected, Electricity Connected, Public, Sewer Connected, Street Lights, Underground Utilities
Green energy
- Indoor air quality: No Smoking-Interior Buildg
Community & HOA
Community
- Features: Buyer Approval Required, Clubhouse, Deed Restrictions, Fitness Center, Golf Carts OK, Pool, Sidewalks, Tennis Court(s)
- Security: Security System, Smoke Detector(s), Fire Resistant Exterior
- Senior community: Yes
- Subdivision: CHERRYWOOD ESTATE
HOA
- Has HOA: Yes
- Amenities included: Fitness Center
- Services included: Cable TV, Common Area Taxes, Community Pool, Internet, Maintenance Grounds, Pool Maintenance, Recreational Facilities
- HOA fee: $321 monthly
- HOA name: JENNIFER GRIFFIN
- HOA phone: 352-237-1675
- Pet fee: $0 monthly
Location
- Region: Ocala
Financial & listing details
- Price per square foot: $198/sqft
- Tax assessed value: $252,930
- Annual tax amount: $2,202
- Date on market: 11/4/2024
- Cumulative days on market: 335 days
- Listing terms: Cash,Conventional,FHA,VA Loan
- Ownership: Fee Simple
- Total actual rent: 0
- Electric utility on property: Yes
- Road surface type: Paved, Asphalt
Estimated market value
Not available
Estimated sales range
Not available
$2,210/mo
Price history
Price history
| Date | Event | Price |
|---|---|---|
| 9/5/2025 | Listed for sale | $349,900$198/sqft |
Source: | ||
| 7/31/2025 | Pending sale | $349,900$198/sqft |
Source: | ||
| 6/17/2025 | Price change | $349,900-2.8%$198/sqft |
Source: | ||
| 4/11/2025 | Listed for sale | $360,000$204/sqft |
Source: | ||
| 4/1/2025 | Pending sale | $360,000$204/sqft |
Source: | ||
| 2/27/2025 | Listed for sale | $360,000-3%$204/sqft |
Source: | ||
| 11/20/2024 | Listing removed | $370,999$210/sqft |
Source: | ||
| 11/4/2024 | Listed for sale | $370,999+10.8%$210/sqft |
Source: | ||
| 6/9/2023 | Sold | $334,750+2.8%$190/sqft |
Source: | ||
| 5/17/2023 | Pending sale | $325,750$185/sqft |
Source: | ||
| 5/4/2023 | Price change | $325,750-2.7%$185/sqft |
Source: | ||
| 4/26/2023 | Listed for sale | $334,750+121.7%$190/sqft |
Source: | ||
| 8/24/2018 | Sold | $151,000+1.3%$86/sqft |
Source: Stellar MLS #OM539251 Report a problem | ||
| 7/12/2018 | Pending sale | $149,000$85/sqft |
Source: CHARLES RUTENBERG REALTY #539251 Report a problem | ||
| 7/9/2018 | Listed for sale | $149,000+1390%$85/sqft |
Source: CHARLES RUTENBERG REALTY #539251 Report a problem | ||
| 4/10/2001 | Sold | $10,000$6/sqft |
Source: Public Record Report a problem | ||
Public tax history
Public tax history
| Year | Property taxes | Tax assessment |
|---|---|---|
| 2024 | $3,554 +61.4% | $252,930 +57.7% |
| 2023 | $2,203 +2.9% | $160,364 +3% |
| 2022 | $2,140 +0.3% | $155,693 +3% |
| 2021 | $2,134 +0.9% | $151,158 +1.4% |
| 2020 | $2,115 -16.6% | $149,071 +11.4% |
| 2019 | $2,538 | $133,776 +60.4% |
| 2018 | $2,538 +154.7% | $83,396 +2.1% |
| 2017 | $996 +3.5% | $81,681 +2.1% |
| 2016 | $963 | $80,001 +0.7% |
| 2015 | $963 +6.3% | $79,445 +0.8% |
| 2014 | $906 +2.6% | $78,814 +1.5% |
| 2013 | $883 -1.1% | $77,649 -0.3% |
| 2012 | $893 -30.5% | $77,885 -24.3% |
| 2011 | $1,285 -16.6% | $102,926 -13.9% |
| 2010 | $1,541 +5.5% | $119,478 +2.7% |
| 2009 | $1,460 +1.4% | $116,337 +0.1% |
| 2008 | $1,440 -8.4% | $116,222 +3% |
| 2007 | $1,572 -5.7% | $112,837 +2.5% |
| 2006 | $1,668 +1.9% | $110,085 +3% |
| 2005 | $1,636 | $106,879 +3% |
| 2004 | $1,636 +1.6% | $103,766 +3.6% |
| 2002 | $1,611 | $100,202 |
| 2001 | -- | -- |
Find assessor info on the county website
BuyAbility℠ payment
Est. payment
$2,446/mo
Principal & interest
$1653
Property taxes
$472
HOA Fees
$321
Climate risks
Neighborhood: Cherrywood Estates
Nearby schools
GreatSchools rating
- 3/10Hammett Bowen Jr. Elementary SchoolGrades: PK-5Distance: 1.7 mi
- 4/10Liberty Middle SchoolGrades: 6-8Distance: 1.5 mi
- 4/10West Port High SchoolGrades: 9-12Distance: 6 mi
Schools provided by the listing agent
- Elementary: Hammett Bowen Jr. Elementary
- Middle: Liberty Middle School
- High: West Port High School
Source: Stellar MLS. This data may not be complete. We recommend contacting the local school district to confirm school assignments for this home.
