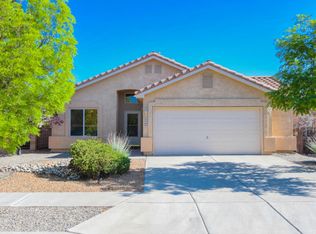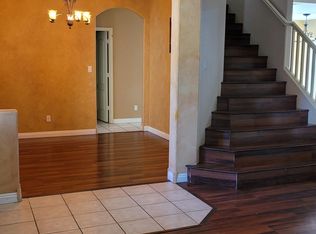Sold
Price Unknown
6009 Arrow Point Rd NW, Albuquerque, NM 87120
3beds
1,928sqft
Single Family Residence
Built in 2002
6,098.4 Square Feet Lot
$413,400 Zestimate®
$--/sqft
$2,177 Estimated rent
Home value
$413,400
$393,000 - $434,000
$2,177/mo
Zestimate® history
Loading...
Owner options
Explore your selling options
What's special
Buy with peace of mind -- home inspection available and repairs already completed!This beautifully updated single-story home features 3 bedrooms plus a versatile bonus room -- ideal as a 4th bedroom, office, or nursery. The bonus room connects to the primary suite with a stylish barn door, offering both functionality and charm.Enjoy a modern kitchen with refinished cabinets, a butcher block island, granite countertops, and a reverse osmosis system at the sink. All appliances convey, including the washer, dryer, and water softener system.Relax with backyard access from the living room, family room, and the spacious primary suite, which includes a serene Japanese-style spa bath and walk-in shower.
Zillow last checked: 8 hours ago
Listing updated: August 04, 2025 at 06:12pm
Listed by:
Carmenza Duque 505-507-9496,
Realty One of New Mexico
Bought with:
Christopher D Backeberg, 52499
Realty One of New Mexico
Source: SWMLS,MLS#: 1086121
Facts & features
Interior
Bedrooms & bathrooms
- Bedrooms: 3
- Bathrooms: 2
- Full bathrooms: 2
Primary bedroom
- Level: Main
- Area: 180.44
- Dimensions: 12.11 x 14.9
Bedroom 2
- Level: Main
- Area: 92.92
- Dimensions: 9.11 x 10.2
Bedroom 3
- Level: Main
- Area: 94.64
- Dimensions: 9.1 x 10.4
Family room
- Level: Main
- Area: 234.09
- Dimensions: 15.3 x 15.3
Kitchen
- Level: Main
- Area: 269.62
- Dimensions: 12.2 x 22.1
Living room
- Level: Main
- Area: 275.31
- Dimensions: 20.7 x 13.3
Office
- Level: Main
- Area: 143.36
- Dimensions: 11.2 x 12.8
Heating
- Central, Forced Air, Natural Gas
Cooling
- Refrigerated
Appliances
- Included: Cooktop, Double Oven, Dryer, Dishwasher, Disposal, Microwave, Refrigerator, Water Softener Owned, Washer
- Laundry: Washer Hookup, Electric Dryer Hookup, Gas Dryer Hookup
Features
- Breakfast Area, Ceiling Fan(s), Cathedral Ceiling(s), Separate/Formal Dining Room, Family/Dining Room, Garden Tub/Roman Tub, Home Office, Country Kitchen, Kitchen Island, Living/Dining Room, Multiple Living Areas, Main Level Primary, Walk-In Closet(s)
- Flooring: Carpet, Laminate, Tile
- Windows: Double Pane Windows, Insulated Windows
- Has basement: No
- Number of fireplaces: 1
- Fireplace features: Gas Log
Interior area
- Total structure area: 1,928
- Total interior livable area: 1,928 sqft
Property
Parking
- Total spaces: 2
- Parking features: Attached, Garage
- Attached garage spaces: 2
Accessibility
- Accessibility features: None
Features
- Levels: One
- Stories: 1
- Patio & porch: Covered, Patio
- Exterior features: Fence, Patio, Private Yard, Sprinkler/Irrigation
- Fencing: Back Yard,Wall
Lot
- Size: 6,098 sqft
- Features: Landscaped, Planned Unit Development, Sprinklers Automatic, Xeriscape
Details
- Additional structures: Shed(s)
- Parcel number: 101106106339122246
- Zoning description: R-T*
Construction
Type & style
- Home type: SingleFamily
- Architectural style: Ranch
- Property subtype: Single Family Residence
Materials
- Frame, Stucco
- Roof: Pitched,Tile
Condition
- Resale
- New construction: No
- Year built: 2002
Details
- Builder name: Dr Horton
Utilities & green energy
- Sewer: Public Sewer
- Water: Public
- Utilities for property: Cable Available, Electricity Connected, Natural Gas Connected, Sewer Connected, Water Connected
Green energy
- Energy generation: None
- Water conservation: Water-Smart Landscaping
Community & neighborhood
Security
- Security features: Smoke Detector(s)
Location
- Region: Albuquerque
- Subdivision: Story Rock
HOA & financial
HOA
- Has HOA: Yes
- HOA fee: $380 annually
- Services included: Road Maintenance
Other
Other facts
- Listing terms: Cash,Conventional,FHA,VA Loan
- Road surface type: Paved
Price history
| Date | Event | Price |
|---|---|---|
| 8/4/2025 | Sold | -- |
Source: | ||
| 6/20/2025 | Pending sale | $398,000$206/sqft |
Source: | ||
| 6/16/2025 | Listed for sale | $398,000+11.3%$206/sqft |
Source: | ||
| 3/13/2023 | Sold | -- |
Source: | ||
| 2/12/2023 | Pending sale | $357,500$185/sqft |
Source: | ||
Public tax history
| Year | Property taxes | Tax assessment |
|---|---|---|
| 2025 | $4,055 -5.7% | $107,956 |
| 2024 | $4,302 +47.5% | $107,956 +45.4% |
| 2023 | $2,917 -2.2% | $74,260 +3% |
Find assessor info on the county website
Neighborhood: Taylor Ranch
Nearby schools
GreatSchools rating
- 4/10Chaparral Elementary SchoolGrades: PK-5Distance: 0.6 mi
- 4/10L B Johnson Middle SchoolGrades: 6-8Distance: 1.6 mi
- 5/10Volcano Vista High SchoolGrades: 9-12Distance: 2.9 mi
Schools provided by the listing agent
- Elementary: Chaparral
- Middle: Lyndon B Johnson
- High: Volcano Vista
Source: SWMLS. This data may not be complete. We recommend contacting the local school district to confirm school assignments for this home.
Get a cash offer in 3 minutes
Find out how much your home could sell for in as little as 3 minutes with a no-obligation cash offer.
Estimated market value$413,400
Get a cash offer in 3 minutes
Find out how much your home could sell for in as little as 3 minutes with a no-obligation cash offer.
Estimated market value
$413,400

