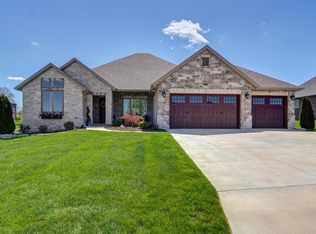Welcome Home to Fremont Hills! An immaculate home situated perfectly & conveniently amongst shopping, entertainment & schools. As you drive up to your new home, enjoy the all brick/stone exterior complimented by low-maintenance rock bed landscaping with pretty-little-flower accents and a beautiful lawn. Once your friends arrive (after inviting themselves over), they'll immediately notice the modern open floor plan with rich hardwood floors, high wood beamed cathedral ceilings, floor to ceiling shiplap fireplace, custom window shades and a gorgeous white studded kitchen including large center island, exotic granite counters and subway tile backsplash! You'll have the option to use the living room nook for a desk or possibly a display area for your many achievements. There are 3 large Bedrooms off the Living Room area with the Master Suite tucked away beyond the Kitchen. Your mornings will never be better as you prep to seize the day from your huge Master Suite; double granite vanity, walk in shower, corner tub, throne hideout and never ending walk-in closet, all a couple steps away from your morning drink of choice. Need a kid cave, femme den, or mantuary???...We've got you covered there too with super spacious bonus room upstairs! As your day winds down, kick back on your covered front porch and wave at the neighbors or plop down on the covered back patio and relax away! If you're a golfer, pickle baller or swimmer... the Fremont Hills CC is a chip away from your front door. Do you have a cart or need a reason to buy one? Fremont Hills is a robust cartin' neighborhood! For those with a bit more energy, walkers/joggers/runners/bikers are welcome too! Hwy 65 is just over a mile away for your quick trip to Spfd or escape to Branson! No HOAs, FHCC membership optional. Hurry home before someone else does!!
This property is off market, which means it's not currently listed for sale or rent on Zillow. This may be different from what's available on other websites or public sources.

