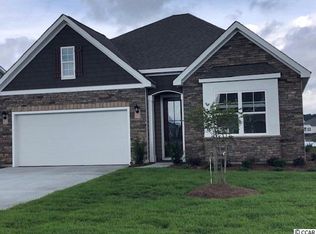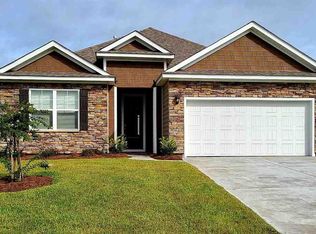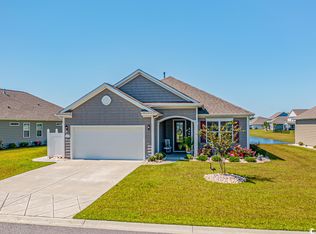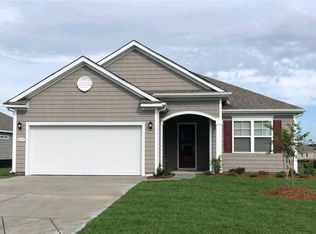Sold for $380,000
$380,000
6009 Ranch View Dr., Myrtle Beach, SC 29588
4beds
1,777sqft
Single Family Residence
Built in 2020
8,712 Square Feet Lot
$377,800 Zestimate®
$214/sqft
$2,187 Estimated rent
Home value
$377,800
$355,000 - $400,000
$2,187/mo
Zestimate® history
Loading...
Owner options
Explore your selling options
What's special
An opportunity to assume a conventional loan with a 3% interest rate—a rare find in today’s high-rate market! The buyer will be responsible for applying for and must be qualified for the loan assumption. Step into effortless living with this beautifully designed one-level home, featuring a striking stacked stone front elevation, an elegant arched entryway, and an 8-foot front door that sets the tone for this beauty. The open-concept layout is perfect for both entertaining and everyday living, with a spacious kitchen boasting granite countertops, a massive island, stainless Whirlpool appliances, and a walk-in pantry. The private owner's suite, tucked away at the back of the home, offers a serene retreat with a 5’ shower, double vanity, and a huge walk-in closet. Rich wide plank laminate flooring flows seamlessly through the main living areas, while all bathrooms and the laundry room are decorated with stylish tile. Outside, the expansive covered porch offers stunning water views, perfect for relaxation. This home is located in a highly desirable and amenity-rich community with two outdoor pools, a fitness room, open-air pavilion, playgrounds, fishing dock, walking trails, and an indoor pickleball court. The community is very active and hosts a variety of events and activities throughout the year. Plus, you’re just 10 minutes from the beach, shopping, and dining! Enjoy peace, privacy, and convenience in this beautiful home.
Zillow last checked: 8 hours ago
Listing updated: October 28, 2025 at 09:43am
Listed by:
Leshaun L Martin Cell:347-957-3882,
BHHS Myrtle Beach Real Estate
Bought with:
Kyle Hawley, 93774
Dunes Realty Sales
Source: CCAR,MLS#: 2506891 Originating MLS: Coastal Carolinas Association of Realtors
Originating MLS: Coastal Carolinas Association of Realtors
Facts & features
Interior
Bedrooms & bathrooms
- Bedrooms: 4
- Bathrooms: 2
- Full bathrooms: 2
Primary bedroom
- Features: Linen Closet, Main Level Master, Walk-In Closet(s)
- Level: First
- Dimensions: 12x15
Bedroom 1
- Level: First
- Dimensions: 10x11
Bedroom 2
- Level: First
- Dimensions: 10x11
Bedroom 3
- Level: First
- Dimensions: 11x12
Primary bathroom
- Features: Dual Sinks, Separate Shower
Great room
- Dimensions: 11x11
Kitchen
- Features: Breakfast Bar, Kitchen Island, Pantry, Stainless Steel Appliances, Solid Surface Counters
- Dimensions: 18x11
Living room
- Dimensions: 15x16
Other
- Features: Bedroom on Main Level, Entrance Foyer, Utility Room
Heating
- Central, Electric, Gas
Cooling
- Central Air
Appliances
- Included: Dishwasher, Disposal, Microwave, Range
- Laundry: Washer Hookup
Features
- Attic, Pull Down Attic Stairs, Permanent Attic Stairs, Split Bedrooms, Breakfast Bar, Bedroom on Main Level, Entrance Foyer, Kitchen Island, Stainless Steel Appliances, Solid Surface Counters
- Flooring: Carpet, Laminate, Tile
- Doors: Insulated Doors
- Attic: Pull Down Stairs,Permanent Stairs
Interior area
- Total structure area: 2,304
- Total interior livable area: 1,777 sqft
Property
Parking
- Total spaces: 6
- Parking features: Attached, Garage, Two Car Garage, Garage Door Opener
- Attached garage spaces: 2
Features
- Levels: One
- Stories: 1
- Patio & porch: Rear Porch
- Exterior features: Porch
- Pool features: Community, Outdoor Pool
- Waterfront features: Pond
Lot
- Size: 8,712 sqft
- Features: Lake Front, Pond on Lot
Details
- Additional parcels included: ,
- Parcel number: 45707040103
- Zoning: RES
- Special conditions: None
Construction
Type & style
- Home type: SingleFamily
- Architectural style: Ranch
- Property subtype: Single Family Residence
Materials
- Masonry, Vinyl Siding
- Foundation: Slab
Condition
- Resale
- Year built: 2020
Details
- Builder model: Claiborne C
- Builder name: DR Horton
Utilities & green energy
- Water: Public
- Utilities for property: Cable Available, Electricity Available, Natural Gas Available, Phone Available, Sewer Available, Underground Utilities, Water Available
Green energy
- Energy efficient items: Doors, Windows
Community & neighborhood
Security
- Security features: Smoke Detector(s)
Community
- Community features: Clubhouse, Golf Carts OK, Recreation Area, Long Term Rental Allowed, Pool
Location
- Region: Myrtle Beach
- Subdivision: The Farm @ Timberlake
HOA & financial
HOA
- Has HOA: Yes
- HOA fee: $115 monthly
- Amenities included: Clubhouse, Owner Allowed Golf Cart, Owner Allowed Motorcycle, Pet Restrictions, Tenant Allowed Golf Cart, Tenant Allowed Motorcycle
- Services included: Common Areas, Pool(s), Recreation Facilities, Trash
Other
Other facts
- Listing terms: Cash,Conventional,FHA,VA Loan
Price history
| Date | Event | Price |
|---|---|---|
| 10/28/2025 | Sold | $380,000-1.2%$214/sqft |
Source: | ||
| 9/19/2025 | Pending sale | $384,600$216/sqft |
Source: BHHS broker feed #2506891 Report a problem | ||
| 9/18/2025 | Contingent | $384,600$216/sqft |
Source: | ||
| 9/2/2025 | Price change | $384,600-3.8%$216/sqft |
Source: | ||
| 7/1/2025 | Price change | $399,999-1%$225/sqft |
Source: | ||
Public tax history
Tax history is unavailable.
Neighborhood: 29588
Nearby schools
GreatSchools rating
- 5/10St. James Elementary SchoolGrades: PK-4Distance: 0.6 mi
- 6/10St. James Middle SchoolGrades: 6-8Distance: 0.8 mi
- 8/10St. James High SchoolGrades: 9-12Distance: 1.2 mi
Schools provided by the listing agent
- Elementary: Saint James Elementary School
- Middle: Saint James Middle School
- High: Saint James High School
Source: CCAR. This data may not be complete. We recommend contacting the local school district to confirm school assignments for this home.
Get pre-qualified for a loan
At Zillow Home Loans, we can pre-qualify you in as little as 5 minutes with no impact to your credit score.An equal housing lender. NMLS #10287.
Sell for more on Zillow
Get a Zillow Showcase℠ listing at no additional cost and you could sell for .
$377,800
2% more+$7,556
With Zillow Showcase(estimated)$385,356



