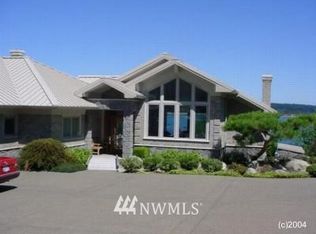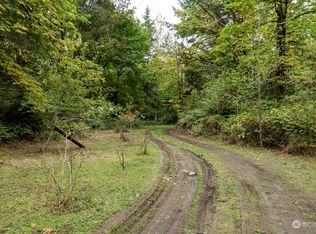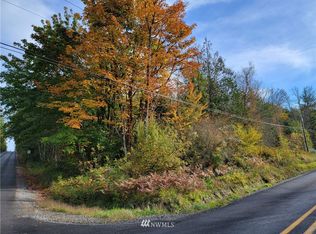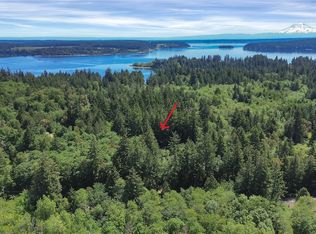Sold
Listed by:
Paige Schulte,
Neighborhood Experts Real Est.
Bought with: ZNonMember-Office-MLS
$2,000,000
6009 Yeazell Rd SW, Longbranch, WA 98351
5beds
3,749sqft
Single Family Residence
Built in 2001
2.21 Acres Lot
$2,030,800 Zestimate®
$533/sqft
$4,616 Estimated rent
Home value
$2,030,800
$1.89M - $2.19M
$4,616/mo
Zestimate® history
Loading...
Owner options
Explore your selling options
What's special
Experience the epitome of tranquility at this picturesque, gated waterfront estate. Make this your primary estate or vacation retreat. 180-degree panoramic views of Filucy Bay & Mt. Rainier, with whales, eagles, deer, and birds. Property features: 2.2 acres, deep water dock with motorized tram that seamlessly lands on the dock, walking trail to the beach, 2800 sq ft main home, with trex decks & 264 sq ft guest cottage ADU, indoor swim spa/exercise sunroom, detached garage with 1/2 bath & loft for play/guests, 2700 sq ft commercial GenSteel building with 17ft doors for RV storage. Heat pump & whole house generator. Property is beautifully landscaped with waterfalls & streams & large grass for play. 28ft Bayliner included. Pre-Inspected.
Zillow last checked: 8 hours ago
Listing updated: October 03, 2024 at 10:29am
Listed by:
Paige Schulte,
Neighborhood Experts Real Est.
Bought with:
Non Member ZDefault
ZNonMember-Office-MLS
Source: NWMLS,MLS#: 2258416
Facts & features
Interior
Bedrooms & bathrooms
- Bedrooms: 5
- Bathrooms: 5
- Full bathrooms: 1
- 3/4 bathrooms: 2
- 1/2 bathrooms: 1
- Main level bathrooms: 2
- Main level bedrooms: 2
Primary bedroom
- Level: Main
Bedroom
- Level: Second
Bedroom
- Level: Second
Bathroom full
- Level: Second
Bathroom three quarter
- Level: Second
Bathroom three quarter
- Level: Main
Other
- Level: Main
Bonus room
- Level: Garage
Den office
- Level: Second
Dining room
- Level: Main
Entry hall
- Level: Main
Great room
- Level: Main
Kitchen with eating space
- Level: Main
Kitchen without eating space
- Level: Main
Rec room
- Level: Main
Utility room
- Level: Main
Heating
- Fireplace(s), 90%+ High Efficiency, Forced Air, Heat Pump, High Efficiency (Unspecified), Hot Water Recirc Pump, Other – See Remarks
Cooling
- 90%+ High Efficiency, Forced Air, Heat Pump, High Efficiency (Unspecified), Other – See Remarks, Wall Unit(s)
Appliances
- Included: Dishwasher(s), Dryer(s), Disposal, Microwave(s), Refrigerator(s), Stove(s)/Range(s), Washer(s), Garbage Disposal, Water Heater: Gas, Water Heater Location: Sunroom closet
Features
- Bath Off Primary, Ceiling Fan(s), Dining Room, High Tech Cabling, Walk-In Pantry
- Flooring: Ceramic Tile, Hardwood, Vinyl Plank
- Doors: French Doors
- Windows: Double Pane/Storm Window, Skylight(s)
- Basement: None
- Number of fireplaces: 1
- Fireplace features: Gas, See Remarks, Main Level: 1, Fireplace
Interior area
- Total structure area: 3,485
- Total interior livable area: 3,749 sqft
Property
Parking
- Total spaces: 16
- Parking features: Driveway, Detached Garage, Off Street, RV Parking
- Garage spaces: 16
Features
- Levels: Two
- Stories: 2
- Entry location: Main
- Patio & porch: Second Kitchen, Second Primary Bedroom, Bath Off Primary, Ceiling Fan(s), Ceramic Tile, Double Pane/Storm Window, Dining Room, Fireplace, French Doors, Hardwood, High Tech Cabling, Hot Tub/Spa, Indoor Pool, Security System, Skylight(s), Solarium/Atrium, Vaulted Ceiling(s), Walk-In Closet(s), Walk-In Pantry, Water Heater, Wet Bar, Wired for Generator
- Pool features: Indoor
- Has spa: Yes
- Spa features: Indoor
- Has view: Yes
- View description: Bay, Mountain(s), Ocean, Sound
- Has water view: Yes
- Water view: Bay,Ocean,Sound
- Frontage length: Waterfront Ft: 126
Lot
- Size: 2.21 Acres
- Features: Paved, Secluded, Cable TV, Deck, Dock, Fenced-Partially, Gated Entry, High Speed Internet, Hot Tub/Spa, Moorage, Outbuildings, Patio, Propane, RV Parking, Shop, Sprinkler System
- Topography: Level,Sloped,Terraces
- Residential vegetation: Fruit Trees, Garden Space
Details
- Additional structures: ADU Beds: 1, ADU Baths: 1
- Parcel number: 0020243031
- Zoning description: Jurisdiction: County
- Special conditions: Standard
- Other equipment: Wired for Generator
Construction
Type & style
- Home type: SingleFamily
- Property subtype: Single Family Residence
Materials
- Cement Planked
- Foundation: Poured Concrete
- Roof: Composition
Condition
- Very Good
- Year built: 2001
- Major remodel year: 2001
Utilities & green energy
- Electric: Company: Peninsula Light
- Sewer: Septic Tank, Company: Septic
- Water: Individual Well, Company: Individual Well
- Utilities for property: Astound/Wave Cable, Astound/Wave
Community & neighborhood
Security
- Security features: Security System
Location
- Region: Longbranch
- Subdivision: Filucy Bay
Other
Other facts
- Listing terms: Cash Out,Conventional,FHA,VA Loan
- Cumulative days on market: 293 days
Price history
| Date | Event | Price |
|---|---|---|
| 5/8/2025 | Listing removed | $2,200$1/sqft |
Source: Zillow Rentals Report a problem | ||
| 4/18/2025 | Price change | $2,200-8.3%$1/sqft |
Source: Zillow Rentals Report a problem | ||
| 4/2/2025 | Listed for rent | $2,400+50%$1/sqft |
Source: Zillow Rentals Report a problem | ||
| 12/6/2024 | Listing removed | $1,600 |
Source: Zillow Rentals Report a problem | ||
| 10/14/2024 | Price change | $1,600-73.3% |
Source: Zillow Rentals Report a problem | ||
Public tax history
| Year | Property taxes | Tax assessment |
|---|---|---|
| 2024 | $14,464 +9% | $1,668,800 +13.2% |
| 2023 | $13,274 -4.7% | $1,474,800 -8.7% |
| 2022 | $13,924 +7.5% | $1,614,800 +25.4% |
Find assessor info on the county website
Neighborhood: 98351
Nearby schools
GreatSchools rating
- 7/10Evergreen Elementary SchoolGrades: PK-5Distance: 2.8 mi
- 5/10Key Peninsula Middle SchoolGrades: 6-8Distance: 7.3 mi
- 8/10Peninsula High SchoolGrades: 9-12Distance: 14.2 mi
Schools provided by the listing agent
- Elementary: Evergreen Elem
- Middle: Key Peninsula Mid
- High: Peninsula High
Source: NWMLS. This data may not be complete. We recommend contacting the local school district to confirm school assignments for this home.



