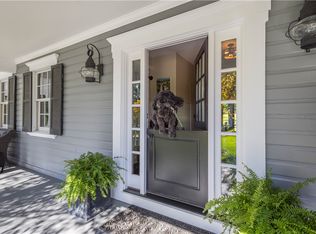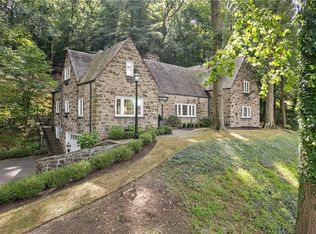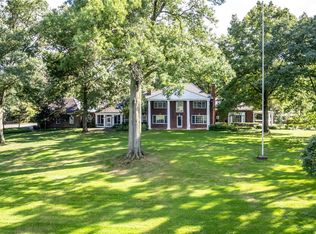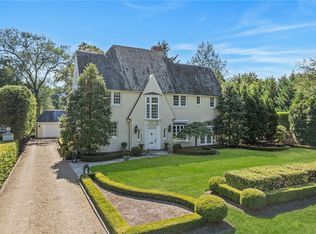At the end of a quiet drive in Sewickley Heights, 601 Backbone Road unfolds across 16 rolling acres—a legacy estate once part of Farmhill Dairy, now beautifully reimagined. The main house, a refined former Guernsey Barn, offers a traditional layout with light-filled rooms, a chef’s kitchen, two main-level bedroom suites, and a serene upstairs primary. Just beyond, a spectacular 3-level entertaining barn stuns with reclaimed wormy chestnut, vaulted great hall with stone fireplace, bar, lounge, and theater space. Two original cottages—one ideal for guests, the other for office or studio—add flexibility. A six-car garage, cobblestone paths, slate roofs, and radiant-heated floors complete the picture. From its pastoral setting to its rich architectural soul, this is a once-in-a-generation opportunity in the heart of Sewickley Heights.
For sale
$2,950,000
601 Backbone Rd, Sewickley, PA 15143
3beds
3,947sqft
Est.:
Single Family Residence
Built in 1970
16 Acres Lot
$-- Zestimate®
$747/sqft
$-- HOA
What's special
Radiant-heated floorsPastoral settingSlate roofsTheater spaceLight-filled roomsRefined former guernsey barnCobblestone paths
- 222 days |
- 1,279 |
- 53 |
Zillow last checked: 8 hours ago
Listing updated: January 03, 2026 at 10:23am
Listed by:
Kathleen Barge 412-471-4900,
PIATT SOTHEBY'S INTERNATIONAL REALTY 412-471-4900
Source: WPMLS,MLS#: 1704091 Originating MLS: West Penn Multi-List
Originating MLS: West Penn Multi-List
Tour with a local agent
Facts & features
Interior
Bedrooms & bathrooms
- Bedrooms: 3
- Bathrooms: 3
- Full bathrooms: 3
Primary bedroom
- Level: Upper
- Dimensions: 25x15
Bedroom 2
- Level: Main
- Dimensions: 15x18
Bedroom 3
- Level: Main
- Dimensions: 19x14
Bonus room
- Level: Main
- Dimensions: 15x9
Dining room
- Level: Main
- Dimensions: 25x16
Entry foyer
- Level: Main
- Dimensions: 9x115
Family room
- Level: Main
- Dimensions: 17x10
Kitchen
- Level: Main
- Dimensions: 24x13
Laundry
- Level: Main
Living room
- Level: Main
- Dimensions: 34x16
Heating
- Gas, Hot Water
Cooling
- Central Air
Appliances
- Included: Some Gas Appliances, Dryer, Dishwasher, Disposal, Microwave, Refrigerator, Stove, Washer
Features
- Kitchen Island
- Flooring: Hardwood, Tile
- Basement: Unfinished,Walk-Out Access
- Number of fireplaces: 3
- Fireplace features: Family/Living/Great Room, Primary Bedroom
Interior area
- Total structure area: 3,947
- Total interior livable area: 3,947 sqft
Video & virtual tour
Property
Parking
- Total spaces: 6
- Parking features: Detached, Garage, Garage Door Opener
- Has garage: Yes
Features
- Levels: Two
- Stories: 2
- Pool features: None
Lot
- Size: 16 Acres
- Dimensions: 16 acres
Construction
Type & style
- Home type: SingleFamily
- Architectural style: Two Story
- Property subtype: Single Family Residence
Materials
- Stucco
- Roof: Slate
Condition
- Resale
- Year built: 1970
Utilities & green energy
- Sewer: Septic Tank
- Water: Public
Community & HOA
Community
- Security: Security System
Location
- Region: Sewickley
Financial & listing details
- Price per square foot: $747/sqft
- Tax assessed value: $1,060,500
- Annual tax amount: $32,725
- Date on market: 6/9/2025
Estimated market value
Not available
Estimated sales range
Not available
Not available
Price history
Price history
| Date | Event | Price |
|---|---|---|
| 6/9/2025 | Listed for sale | $2,950,000$747/sqft |
Source: | ||
Public tax history
Public tax history
Tax history is unavailable.BuyAbility℠ payment
Est. payment
$19,341/mo
Principal & interest
$14473
Property taxes
$3835
Home insurance
$1033
Climate risks
Neighborhood: Sewickley Heights
Nearby schools
GreatSchools rating
- 7/10Edgeworth Elementary SchoolGrades: K-5Distance: 1.1 mi
- 7/10Quaker Valley Middle SchoolGrades: 6-8Distance: 1.4 mi
- 9/10Quaker Valley High SchoolGrades: 9-12Distance: 1.7 mi
Schools provided by the listing agent
- District: Quaker Valley
Source: WPMLS. This data may not be complete. We recommend contacting the local school district to confirm school assignments for this home.
- Loading
- Loading



