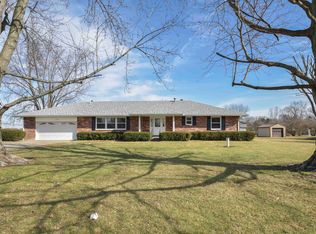Sold for $300,000
$300,000
601 Barnhart Rd, Troy, OH 45373
4beds
1,787sqft
Single Family Residence
Built in 1963
0.82 Acres Lot
$320,200 Zestimate®
$168/sqft
$2,143 Estimated rent
Home value
$320,200
$298,000 - $343,000
$2,143/mo
Zestimate® history
Loading...
Owner options
Explore your selling options
What's special
Well maintained 4 bedroom 2 full bath brick ranch home is nestled on a spacious 0.81 acre lot. This home has a nice size living room with hardwood floors, Kitchen with breakfast nook, large dining room with hardwood floors, family room with cozy fireplace, a heated Florida room and full basement that can be finished for more living space. This home has a washer and dryer hook up on main floor as well as basement hook up. Updates include roof, furnace, windows, electrical box, and can lighting. This home offers a 2 car garage and a nice size storage shed that is a perfect space for a workshop or more storage.
Zillow last checked: 8 hours ago
Listing updated: February 04, 2025 at 09:21am
Listed by:
Penny S Reed (937)335-2522,
Garden Gate Realty Inc.
Bought with:
Melissa Trumbull, 2010002160
Glasshouse Realty Group
Source: DABR MLS,MLS#: 925374 Originating MLS: Dayton Area Board of REALTORS
Originating MLS: Dayton Area Board of REALTORS
Facts & features
Interior
Bedrooms & bathrooms
- Bedrooms: 4
- Bathrooms: 2
- Full bathrooms: 2
- Main level bathrooms: 2
Primary bedroom
- Level: Main
- Dimensions: 13 x 11
Bedroom
- Level: Main
- Dimensions: 12 x 11
Bedroom
- Level: Main
- Dimensions: 11 x 10
Bedroom
- Level: Main
- Dimensions: 9 x 9
Breakfast room nook
- Level: Main
- Dimensions: 9 x 6
Dining room
- Level: Main
- Dimensions: 19 x 11
Family room
- Level: Main
- Dimensions: 12 x 13
Florida room
- Level: Main
- Dimensions: 19 x 14
Kitchen
- Level: Main
- Dimensions: 13 x 12
Living room
- Level: Main
- Dimensions: 14 x 14
Heating
- Forced Air, Natural Gas
Cooling
- Central Air
Appliances
- Included: Dishwasher, Microwave, Range
Features
- Ceiling Fan(s), Laminate Counters
- Basement: Full,Unfinished
- Has fireplace: Yes
- Fireplace features: Wood Burning
Interior area
- Total structure area: 1,787
- Total interior livable area: 1,787 sqft
Property
Parking
- Total spaces: 2
- Parking features: Attached, Garage, Two Car Garage, Garage Door Opener
- Attached garage spaces: 2
Features
- Levels: One
- Stories: 1
- Patio & porch: Patio
- Exterior features: Patio, Storage
Lot
- Size: 0.82 Acres
- Dimensions: 155 x 230
Details
- Additional structures: Shed(s)
- Parcel number: C06082205
- Zoning: Residential
- Zoning description: Residential
Construction
Type & style
- Home type: SingleFamily
- Property subtype: Single Family Residence
Materials
- Brick
Condition
- Year built: 1963
Utilities & green energy
- Sewer: Septic Tank
- Water: Well
- Utilities for property: Septic Available, Water Available
Community & neighborhood
Location
- Region: Troy
- Subdivision: Westwood
Other
Other facts
- Listing terms: Conventional,FHA,VA Loan
Price history
| Date | Event | Price |
|---|---|---|
| 2/3/2025 | Sold | $300,000-6%$168/sqft |
Source: | ||
| 1/11/2025 | Pending sale | $319,000$179/sqft |
Source: | ||
| 12/17/2024 | Listed for sale | $319,000+165.8%$179/sqft |
Source: | ||
| 12/5/1994 | Sold | $120,000$67/sqft |
Source: Public Record Report a problem | ||
Public tax history
| Year | Property taxes | Tax assessment |
|---|---|---|
| 2024 | $2,136 +0.9% | $64,720 |
| 2023 | $2,118 +16.1% | $64,720 |
| 2022 | $1,824 +28% | $64,720 +30% |
Find assessor info on the county website
Neighborhood: 45373
Nearby schools
GreatSchools rating
- 6/10Concord Elementary SchoolGrades: K-5Distance: 1.4 mi
- 8/10Van Cleve Elementary SchoolGrades: 6Distance: 2.3 mi
- 9/10Troy High SchoolGrades: 9-12Distance: 2.2 mi
Schools provided by the listing agent
- District: Troy
Source: DABR MLS. This data may not be complete. We recommend contacting the local school district to confirm school assignments for this home.
Get pre-qualified for a loan
At Zillow Home Loans, we can pre-qualify you in as little as 5 minutes with no impact to your credit score.An equal housing lender. NMLS #10287.
Sell for more on Zillow
Get a Zillow Showcase℠ listing at no additional cost and you could sell for .
$320,200
2% more+$6,404
With Zillow Showcase(estimated)$326,604
