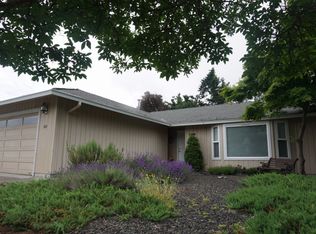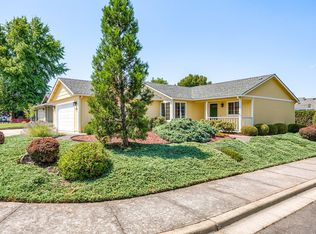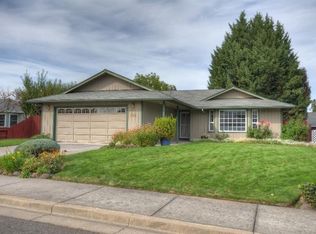Closed
$399,900
601 Benjamin Way, Phoenix, OR 97535
3beds
2baths
1,250sqft
Single Family Residence
Built in 1994
6,534 Square Feet Lot
$402,900 Zestimate®
$320/sqft
$1,985 Estimated rent
Home value
$402,900
$371,000 - $435,000
$1,985/mo
Zestimate® history
Loading...
Owner options
Explore your selling options
What's special
This beautiful Phoenix home just finished going under a major remodel! 1250 sq.ft. of living space with 3 bedrooms and 2 baths. This home has a large living room w/a dining area located off the kitchen. The kitchen has been completely remodeled w/gorgeous granite counters and cabinetry. There is plenty of counter space and cabinets. Natural lighting as well as recently added additional lighting. The bedrooms are all large size and the home has a smooth floor plan. Outside you will find a covered back patio and room for raised beds, trampoline or above ground pool. Newer roof and HVAC as well as new paint inside/out, flooring, brand new kitchen and both bathrooms. Absolutely move in ready. Not one thing in this home needs fixed or remodeled. Gorgeous landscaping outside. Great location close to Talent and Medford, This is a must tour.
Zillow last checked: 8 hours ago
Listing updated: November 03, 2025 at 02:35pm
Listed by:
RE/MAX Platinum 541-734-5500
Bought with:
John L. Scott Medford
Source: Oregon Datashare,MLS#: 220197276
Facts & features
Interior
Bedrooms & bathrooms
- Bedrooms: 3
- Bathrooms: 2
Heating
- Heat Pump
Cooling
- Central Air
Appliances
- Included: Dishwasher, Disposal, Oven
Features
- Fiberglass Stall Shower, Granite Counters, Primary Downstairs, Shower/Tub Combo
- Flooring: Laminate, Tile
- Windows: Vinyl Frames
- Has fireplace: No
- Common walls with other units/homes: No Common Walls
Interior area
- Total structure area: 1,250
- Total interior livable area: 1,250 sqft
Property
Parking
- Total spaces: 2
- Parking features: Attached, Driveway, On Street
- Attached garage spaces: 2
- Has uncovered spaces: Yes
Features
- Levels: One
- Stories: 1
- Patio & porch: Patio
- Spa features: Indoor Spa/Hot Tub
- Has view: Yes
- View description: Neighborhood, Territorial
Lot
- Size: 6,534 sqft
- Features: Landscaped, Level
Details
- Parcel number: 10842016
- Zoning description: R-1
- Special conditions: Standard
Construction
Type & style
- Home type: SingleFamily
- Architectural style: Craftsman
- Property subtype: Single Family Residence
Materials
- Frame
- Foundation: Stemwall
- Roof: Composition
Condition
- New construction: No
- Year built: 1994
Utilities & green energy
- Sewer: Public Sewer
- Water: Public
Community & neighborhood
Security
- Security features: Carbon Monoxide Detector(s), Smoke Detector(s)
Location
- Region: Phoenix
Other
Other facts
- Listing terms: Cash,Conventional,FHA,VA Loan
Price history
| Date | Event | Price |
|---|---|---|
| 5/12/2025 | Sold | $399,900$320/sqft |
Source: | ||
| 3/28/2025 | Pending sale | $399,900$320/sqft |
Source: | ||
| 3/25/2025 | Price change | $399,900-2.4%$320/sqft |
Source: | ||
| 3/12/2025 | Listed for sale | $409,900+9.3%$328/sqft |
Source: | ||
| 4/26/2023 | Listing removed | $374,900$300/sqft |
Source: | ||
Public tax history
| Year | Property taxes | Tax assessment |
|---|---|---|
| 2024 | $3,304 +3.2% | $200,060 +3% |
| 2023 | $3,201 +2.7% | $194,240 |
| 2022 | $3,116 +2.4% | $194,240 +3% |
Find assessor info on the county website
Neighborhood: 97535
Nearby schools
GreatSchools rating
- 5/10Phoenix Elementary SchoolGrades: K-5Distance: 0.3 mi
- 3/10Talent Middle SchoolGrades: 6-8Distance: 2.5 mi
- 6/10Phoenix High SchoolGrades: 9-12Distance: 0.5 mi

Get pre-qualified for a loan
At Zillow Home Loans, we can pre-qualify you in as little as 5 minutes with no impact to your credit score.An equal housing lender. NMLS #10287.


