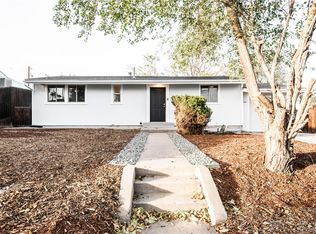Sold for $425,000
$425,000
601 Bronco Road, Denver, CO 80221
3beds
1,200sqft
Single Family Residence
Built in 1955
6,930 Square Feet Lot
$413,700 Zestimate®
$354/sqft
$2,350 Estimated rent
Home value
$413,700
$393,000 - $434,000
$2,350/mo
Zestimate® history
Loading...
Owner options
Explore your selling options
What's special
Welcome to this charming ranch style home, you'll be greeted by beautiful mature landscape, a low maintenance exterior. Beautiful updated kitchen, granite countertops, kitchen nook and appliances included. Features 3 bedrooms and 1 bathroom with formal dining room. Enjoy the covered back patio, add your own personal touch. Plenty of space for outdoor parking and utility storage included. Newer air conditioner, an illuminating bay window. A must see, schedule your showing. Buyers and buyers agent to verify measurements, taxes and schools.
Zillow last checked: 8 hours ago
Listing updated: February 23, 2023 at 04:30pm
Listed by:
Julio Mira 303-536-7777,
Brokers Guild Real Estate
Bought with:
Contessa Quintana, 100046936
Gala Realty Group, LLC
Source: REcolorado,MLS#: 3755855
Facts & features
Interior
Bedrooms & bathrooms
- Bedrooms: 3
- Bathrooms: 1
- Full bathrooms: 1
- Main level bathrooms: 1
- Main level bedrooms: 3
Bedroom
- Level: Main
Bedroom
- Level: Main
Bedroom
- Level: Main
Bathroom
- Level: Main
Heating
- Forced Air
Cooling
- Central Air
Appliances
- Included: Cooktop, Dishwasher, Disposal, Oven, Refrigerator
Features
- Flooring: Wood
- Has basement: No
Interior area
- Total structure area: 1,200
- Total interior livable area: 1,200 sqft
- Finished area above ground: 1,200
Property
Parking
- Total spaces: 1
- Parking features: Concrete
- Details: Off Street Spaces: 1
Features
- Levels: One
- Stories: 1
Lot
- Size: 6,930 sqft
Details
- Parcel number: R0070536
- Zoning: R-1-C
- Special conditions: Standard
Construction
Type & style
- Home type: SingleFamily
- Architectural style: A-Frame
- Property subtype: Single Family Residence
Materials
- Frame
- Roof: Composition
Condition
- Updated/Remodeled
- Year built: 1955
Utilities & green energy
- Sewer: Public Sewer
- Water: Public
Community & neighborhood
Location
- Region: Denver
- Subdivision: Western Hills
Other
Other facts
- Listing terms: Cash,Conventional,FHA,VA Loan
- Ownership: Individual
Price history
| Date | Event | Price |
|---|---|---|
| 2/23/2023 | Sold | $425,000+244.9%$354/sqft |
Source: | ||
| 10/11/2005 | Sold | $123,236-19.7%$103/sqft |
Source: Public Record Report a problem | ||
| 7/12/2001 | Sold | $153,500$128/sqft |
Source: Public Record Report a problem | ||
Public tax history
| Year | Property taxes | Tax assessment |
|---|---|---|
| 2025 | $2,456 +0.6% | $24,320 -13.1% |
| 2024 | $2,442 +13.5% | $28,000 |
| 2023 | $2,152 +6.4% | $28,000 +42.3% |
Find assessor info on the county website
Neighborhood: 80221
Nearby schools
GreatSchools rating
- NAValley View K-8Grades: K-8Distance: 0.4 mi
- 4/10Global Leadership AcademyGrades: 9-12Distance: 0.5 mi
- 4/10Adventure Elementary SchoolGrades: PK-6Distance: 0.6 mi
Schools provided by the listing agent
- Elementary: Valley View K-8
- Middle: Valley View K-8
- High: Academy
- District: Mapleton R-1
Source: REcolorado. This data may not be complete. We recommend contacting the local school district to confirm school assignments for this home.
Get a cash offer in 3 minutes
Find out how much your home could sell for in as little as 3 minutes with a no-obligation cash offer.
Estimated market value$413,700
Get a cash offer in 3 minutes
Find out how much your home could sell for in as little as 3 minutes with a no-obligation cash offer.
Estimated market value
$413,700
