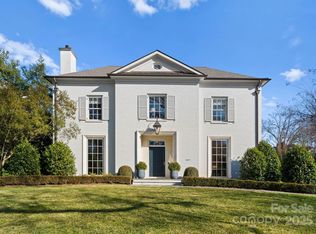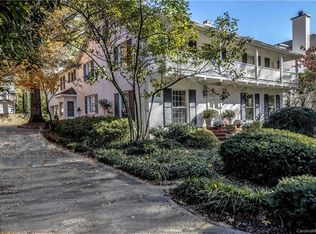Closed
$2,800,000
601 Cherokee Rd, Charlotte, NC 28207
5beds
4,330sqft
Single Family Residence
Built in 1948
0.31 Acres Lot
$2,827,300 Zestimate®
$647/sqft
$7,037 Estimated rent
Home value
$2,827,300
$2.63M - $3.05M
$7,037/mo
Zestimate® history
Loading...
Owner options
Explore your selling options
What's special
Beautifully reimagined, fully renovated home on one of Eastover’s most sought-after streets. This move-in ready home captures the very best of Eastover living, with its open floor plan, tons of natural light & rich hardwoods throughout. The luxurious primary retreat on main features a fireplace, sitting area, walk-in closet, and spa-like shower & soaking tub. Gorgeous chef’s kitchen w/ sleek quartz countertops, large island, & top-tier appliances—designed for both entertaining & daily living. Four add'l bedrooms upstairs—two with ensuites & two sharing a well-appointed full bath. Step outside to a private, landscaped oasis with heated saltwater pool, generous seating area & lush green lawn perfect for play or relaxation. Above the two-car garage, large in-law suite with 3rd fireplace & a full 6th bath—perfect for guests, media room, or home office. Plus a generous circular driveway for add'l parking. Welcome home!
Zillow last checked: 8 hours ago
Listing updated: July 22, 2025 at 10:54am
Listing Provided by:
Lindsay Carter lcarter@dickensmitchener.com,
Dickens Mitchener & Associates Inc,
Jane Lemmond,
Dickens Mitchener & Associates Inc
Bought with:
Tracey Cook
COMPASS
Source: Canopy MLS as distributed by MLS GRID,MLS#: 4268170
Facts & features
Interior
Bedrooms & bathrooms
- Bedrooms: 5
- Bathrooms: 6
- Full bathrooms: 6
- Main level bedrooms: 1
Primary bedroom
- Features: En Suite Bathroom, Walk-In Closet(s)
- Level: Main
Bedroom s
- Features: En Suite Bathroom
- Level: Upper
Bedroom s
- Features: En Suite Bathroom
- Level: Upper
Bedroom s
- Level: Upper
Bedroom s
- Level: Upper
Bathroom full
- Level: Main
Bathroom full
- Level: 2nd Living Quarters
Bathroom full
- Level: Upper
Bonus room
- Features: Wet Bar
- Level: 2nd Living Quarters
Breakfast
- Level: Main
Dining room
- Level: Main
Laundry
- Features: Drop Zone
- Level: Main
Living room
- Level: Main
Study
- Level: Main
Sunroom
- Level: Main
Heating
- Central
Cooling
- Ceiling Fan(s), Heat Pump
Appliances
- Included: Bar Fridge, Dishwasher, Disposal, Double Oven, Electric Cooktop, Induction Cooktop, Microwave
- Laundry: Laundry Room, Main Level
Features
- Breakfast Bar, Built-in Features, Drop Zone, Kitchen Island, Open Floorplan, Walk-In Closet(s), Walk-In Pantry, Total Primary Heated Living Area: 3706
- Flooring: Tile, Wood
- Doors: French Doors, Pocket Doors
- Has basement: No
- Attic: Pull Down Stairs
- Fireplace features: Bonus Room, Living Room, Primary Bedroom
Interior area
- Total structure area: 3,706
- Total interior livable area: 4,330 sqft
- Finished area above ground: 3,706
- Finished area below ground: 0
Property
Parking
- Total spaces: 8
- Parking features: Circular Driveway, Driveway, Detached Garage, Garage on Main Level
- Garage spaces: 2
- Uncovered spaces: 6
- Details: Circular driveway plus a pad near the garage for additional parking.
Features
- Levels: Two
- Stories: 2
- Patio & porch: Covered, Front Porch, Patio
- Fencing: Back Yard
- Waterfront features: None
Lot
- Size: 0.31 Acres
- Features: Level, Private
Details
- Parcel number: 15509404
- Zoning: N1-B
- Special conditions: Standard
Construction
Type & style
- Home type: SingleFamily
- Architectural style: Transitional
- Property subtype: Single Family Residence
Materials
- Brick Full
- Foundation: Crawl Space
- Roof: Shingle,Slate
Condition
- New construction: No
- Year built: 1948
Utilities & green energy
- Sewer: Public Sewer
- Water: City
- Utilities for property: Cable Available, Electricity Connected, Wired Internet Available
Community & neighborhood
Security
- Security features: Carbon Monoxide Detector(s), Smoke Detector(s)
Community
- Community features: Sidewalks
Location
- Region: Charlotte
- Subdivision: Eastover
Other
Other facts
- Listing terms: Cash,Conventional
- Road surface type: Asphalt, Brick, Paved
Price history
| Date | Event | Price |
|---|---|---|
| 7/21/2025 | Sold | $2,800,000+1.8%$647/sqft |
Source: | ||
| 6/12/2025 | Listed for sale | $2,750,000+36.8%$635/sqft |
Source: | ||
| 11/21/2024 | Sold | $2,010,820+0.5%$464/sqft |
Source: | ||
| 10/18/2024 | Pending sale | $2,000,000$462/sqft |
Source: | ||
| 10/11/2024 | Listed for sale | $2,000,000-13%$462/sqft |
Source: | ||
Public tax history
| Year | Property taxes | Tax assessment |
|---|---|---|
| 2025 | -- | $1,981,900 |
| 2024 | -- | $1,981,900 |
| 2023 | $14,816 +17.2% | $1,981,900 +54.4% |
Find assessor info on the county website
Neighborhood: Eastover
Nearby schools
GreatSchools rating
- 8/10Eastover ElementaryGrades: K-5Distance: 0.1 mi
- 3/10Sedgefield MiddleGrades: 6-8Distance: 2 mi
- 7/10Myers Park HighGrades: 9-12Distance: 1.9 mi
Schools provided by the listing agent
- Elementary: Eastover
- Middle: Alexander Graham
- High: Myers Park
Source: Canopy MLS as distributed by MLS GRID. This data may not be complete. We recommend contacting the local school district to confirm school assignments for this home.
Get a cash offer in 3 minutes
Find out how much your home could sell for in as little as 3 minutes with a no-obligation cash offer.
Estimated market value$2,827,300
Get a cash offer in 3 minutes
Find out how much your home could sell for in as little as 3 minutes with a no-obligation cash offer.
Estimated market value
$2,827,300

