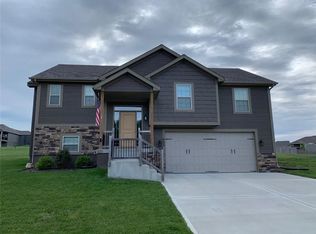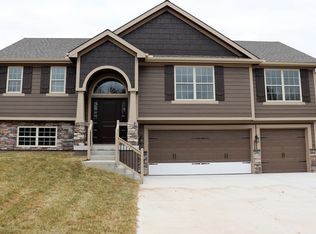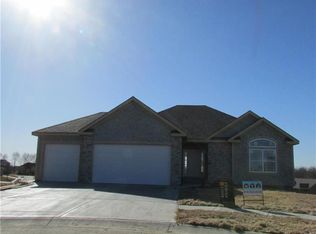Welcome to this beautiful like-new home with an open floor plan. The large kitchen island with granite countertop is completely open to the living and dining areas. Additional cabinetry has been added to create a custom built-in hutch/bar. It features lit cabinets and provides extra space for display and storage. Along with the pantry in the laundry room, this kitchen has ample storage space! This 3-year-old home is better than new with wood blinds and smart home technology which includes a ring doorbell, camera system and lighting controlled by apps! There is an electric car charger in the garage! Fantastic lighting displays behind the tv mounts, lamps and underneath cabinets. Enjoy evenings grilling in the shade under the covered back deck. The spacious backyard has fencing on 2 sides. It would take a minimal amount of lumber to add for a completed privacy fence if desired. Relax in the deep soaker tub. Stay organized with a walk-in closet! The floor plan features a split bedroom arrangement with the master ensuite on one side of the home with the 2nd and 3rd bedrooms on the opposite side. The 4th bedroom off the family room in the lower level would make a great home office or workout room. Why wait for new construction? This great neighborhood is close to the newest elementary in the excellent Kearney School District. It is in a quiet location which also has easy access to I-35. Don't miss this one! 2021-11-12
This property is off market, which means it's not currently listed for sale or rent on Zillow. This may be different from what's available on other websites or public sources.


