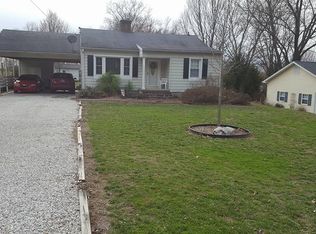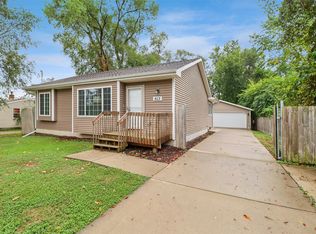Sold for $375,000 on 06/26/25
$375,000
601 Cummins Rd, Des Moines, IA 50315
5beds
2,444sqft
Single Family Residence
Built in 2012
0.45 Acres Lot
$373,500 Zestimate®
$153/sqft
$3,119 Estimated rent
Home value
$373,500
$355,000 - $392,000
$3,119/mo
Zestimate® history
Loading...
Owner options
Explore your selling options
What's special
Discover this breathtaking two-story home just 5 minutes from Easter Lake! Featuring 5 bedrooms and 5 bathrooms! This home has been meticulously remodeled with high-end finishes, creating a sophisticated and inviting atmosphere in every room. A stunning staircase welcomes you at the main entrance, setting the tone for the elegant interior. The bonus room near the front door would work well for a home office or second living room. You will love the convenience of the main floor primary bedroom with its open and luxurious bathroom boasting a large shower and separate garden tub! The huge open kitchen will make entertaining guests enjoyable and easy! Vaulted ceilings and abundant natural light enhance the sense of openness throughout the home. Once upstairs, you will find two large bedrooms and a full bathroom. On the lower level, you will find a huge additional living room space, 2 additional bedrooms, and 2 bathrooms! You will enjoy fall evenings on the large deck overlooking the huge backyard! Situated on nearly half an acre, this residence offers both privacy and ample outdoor space. You have to see this HUGE house before it’s gone! Schedule a showing today!
Zillow last checked: 8 hours ago
Listing updated: June 27, 2025 at 07:01am
Listed by:
Kenny Kauzlarich (515)612-8432,
RE/MAX Precision
Bought with:
Kenny Kauzlarich
RE/MAX Precision
Source: DMMLS,MLS#: 703305 Originating MLS: Des Moines Area Association of REALTORS
Originating MLS: Des Moines Area Association of REALTORS
Facts & features
Interior
Bedrooms & bathrooms
- Bedrooms: 5
- Bathrooms: 5
- Full bathrooms: 4
- 1/2 bathrooms: 1
- Main level bedrooms: 1
Heating
- Forced Air, Gas, Natural Gas
Cooling
- Central Air
Appliances
- Included: Dryer, Dishwasher, Microwave, Refrigerator, Stove, Washer
- Laundry: Upper Level
Features
- Separate/Formal Dining Room, Eat-in Kitchen
- Flooring: Carpet, Tile
- Basement: Egress Windows,Finished
Interior area
- Total structure area: 2,444
- Total interior livable area: 2,444 sqft
- Finished area below ground: 1,300
Property
Parking
- Total spaces: 2
- Parking features: Detached, Garage, Two Car Garage
- Garage spaces: 2
Features
- Levels: Two
- Stories: 2
- Patio & porch: Deck
- Exterior features: Deck
Lot
- Size: 0.45 Acres
- Dimensions: 65 x 298
- Features: Rectangular Lot
Details
- Parcel number: 12004674000000
- Zoning: N3A
Construction
Type & style
- Home type: SingleFamily
- Architectural style: Two Story
- Property subtype: Single Family Residence
Materials
- Vinyl Siding
- Foundation: Poured
- Roof: Asphalt,Shingle
Condition
- Year built: 2012
Utilities & green energy
- Sewer: Public Sewer
- Water: Public
Community & neighborhood
Security
- Security features: Smoke Detector(s)
Location
- Region: Des Moines
Other
Other facts
- Listing terms: Cash,Conventional,FHA,VA Loan
- Road surface type: Asphalt
Price history
| Date | Event | Price |
|---|---|---|
| 6/26/2025 | Sold | $375,000-3.8%$153/sqft |
Source: | ||
| 5/27/2025 | Pending sale | $389,990$160/sqft |
Source: | ||
| 1/27/2025 | Price change | $389,990-1.3%$160/sqft |
Source: | ||
| 12/20/2024 | Price change | $395,000-1.2%$162/sqft |
Source: | ||
| 10/10/2024 | Price change | $399,990-5.9%$164/sqft |
Source: | ||
Public tax history
| Year | Property taxes | Tax assessment |
|---|---|---|
| 2024 | $8,990 +12.5% | $128,300 -71.5% |
| 2023 | $7,992 +0.8% | $449,700 +29.2% |
| 2022 | $7,930 +6.7% | $348,000 |
Find assessor info on the county website
Neighborhood: South Park
Nearby schools
GreatSchools rating
- 4/10Lovejoy Elementary SchoolGrades: K-5Distance: 0.5 mi
- 4/10Mccombs Middle SchoolGrades: 6-8Distance: 1.2 mi
- 1/10Lincoln High SchoolGrades: 9-12Distance: 2.6 mi
Schools provided by the listing agent
- District: Des Moines Independent
Source: DMMLS. This data may not be complete. We recommend contacting the local school district to confirm school assignments for this home.

Get pre-qualified for a loan
At Zillow Home Loans, we can pre-qualify you in as little as 5 minutes with no impact to your credit score.An equal housing lender. NMLS #10287.


