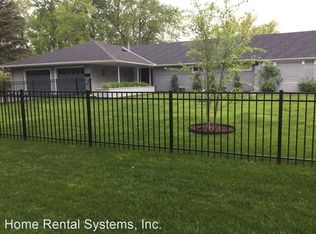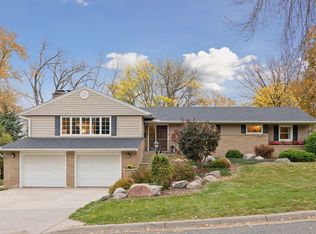Closed
$670,000
601 Drillane Rd, Hopkins, MN 55305
3beds
1,914sqft
Single Family Residence
Built in 1953
0.57 Acres Lot
$700,400 Zestimate®
$350/sqft
$2,790 Estimated rent
Home value
$700,400
$665,000 - $735,000
$2,790/mo
Zestimate® history
Loading...
Owner options
Explore your selling options
What's special
Open concept, true one level living at its finest with effortlessly flowing and sun filled interior spaces - Fabulous condo/townhome alternative! Hardwood floors, stone fireplace, enameled millwork and a hint of mid century modern provide stunning aesthetics. Gorgeous center island kitchen with Subzero and Bosch. Vaulted three season porch is a seasonal delight. Breathtaking park like yard (with shed) is a gardeners dream. Idyllic setting on a picturesque tree lined street near Oak Ridge Country Club on the Hopkins/Minnetonka border. Garage is wired for EV charger. Sheer perfection inside and out!
Zillow last checked: 8 hours ago
Listing updated: October 25, 2024 at 10:25pm
Listed by:
Kathleen A Murphy 612-328-4039,
Compass,
Melissa M Olmscheid 612-328-4040
Bought with:
Steven Anderson
VIBE Realty
Source: NorthstarMLS as distributed by MLS GRID,MLS#: 6404405
Facts & features
Interior
Bedrooms & bathrooms
- Bedrooms: 3
- Bathrooms: 3
- Full bathrooms: 1
- 3/4 bathrooms: 1
- 1/2 bathrooms: 1
Bedroom 1
- Level: Main
- Area: 210 Square Feet
- Dimensions: 15 x 14
Bedroom 2
- Level: Main
- Area: 180 Square Feet
- Dimensions: 12 x 15
Bedroom 3
- Level: Main
- Area: 99 Square Feet
- Dimensions: 09 x 11
Den
- Level: Main
- Area: 140 Square Feet
- Dimensions: 10 x 14
Dining room
- Level: Main
- Area: 252 Square Feet
- Dimensions: 18 x 14
Kitchen
- Level: Main
- Area: 100 Square Feet
- Dimensions: 10 x 10
Living room
- Level: Main
- Area: 315 Square Feet
- Dimensions: 21 x 15
Porch
- Level: Main
- Area: 90 Square Feet
- Dimensions: 15 x 06
Screened porch
- Level: Main
- Area: 225 Square Feet
- Dimensions: 15 x 15
Heating
- Forced Air
Cooling
- Central Air
Appliances
- Included: Dishwasher, Dryer, Exhaust Fan, Gas Water Heater, Microwave, Range, Refrigerator, Stainless Steel Appliance(s), Washer, Water Softener Owned, Wine Cooler
Features
- Basement: Crawl Space
- Number of fireplaces: 1
- Fireplace features: Wood Burning
Interior area
- Total structure area: 1,914
- Total interior livable area: 1,914 sqft
- Finished area above ground: 1,914
- Finished area below ground: 0
Property
Parking
- Total spaces: 2
- Parking features: Attached, Covered, Concrete, Garage Door Opener, Other
- Attached garage spaces: 2
- Has uncovered spaces: Yes
- Details: Garage Dimensions (26 x 21)
Accessibility
- Accessibility features: None
Features
- Levels: One
- Stories: 1
- Patio & porch: Composite Decking, Deck, Front Porch, Patio, Rear Porch, Screened
- Pool features: None
- Fencing: Chain Link,Partial
Lot
- Size: 0.57 Acres
- Dimensions: 110.02 x 124.5
Details
- Additional structures: Storage Shed
- Foundation area: 1914
- Parcel number: 1311722420019
- Zoning description: Residential-Single Family
Construction
Type & style
- Home type: SingleFamily
- Property subtype: Single Family Residence
Materials
- Brick/Stone, Fiber Cement
- Roof: Age Over 8 Years,Asphalt,Pitched
Condition
- Age of Property: 71
- New construction: No
- Year built: 1953
Utilities & green energy
- Electric: Circuit Breakers
- Gas: Natural Gas
- Sewer: City Sewer/Connected
- Water: City Water/Connected
Community & neighborhood
Location
- Region: Hopkins
- Subdivision: Drillane
HOA & financial
HOA
- Has HOA: No
Price history
| Date | Event | Price |
|---|---|---|
| 10/26/2023 | Sold | $670,000+9.1%$350/sqft |
Source: | ||
| 8/21/2023 | Pending sale | $614,000$321/sqft |
Source: | ||
| 8/18/2023 | Listed for sale | $614,000+36.5%$321/sqft |
Source: | ||
| 3/14/2018 | Sold | $449,900+95.6%$235/sqft |
Source: | ||
| 5/26/2011 | Sold | $230,000$120/sqft |
Source: | ||
Public tax history
| Year | Property taxes | Tax assessment |
|---|---|---|
| 2025 | $7,935 +3.5% | $645,400 +22% |
| 2024 | $7,670 +6.2% | $528,800 +0.8% |
| 2023 | $7,222 -3.6% | $524,400 +5.7% |
Find assessor info on the county website
Neighborhood: 55305
Nearby schools
GreatSchools rating
- 1/10Eisenhower Elementary SchoolGrades: PK-6Distance: 0.5 mi
- 5/10Hopkins North Junior High SchoolGrades: 7-9Distance: 1.1 mi
- 8/10Hopkins Senior High SchoolGrades: 10-12Distance: 1.3 mi
Get a cash offer in 3 minutes
Find out how much your home could sell for in as little as 3 minutes with a no-obligation cash offer.
Estimated market value$700,400
Get a cash offer in 3 minutes
Find out how much your home could sell for in as little as 3 minutes with a no-obligation cash offer.
Estimated market value
$700,400

