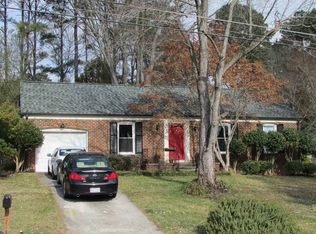Sold for $1,589,000
$1,589,000
601 Duke Dr, Raleigh, NC 27609
4beds
3,392sqft
Single Family Residence, Residential
Built in 2021
0.26 Acres Lot
$1,588,500 Zestimate®
$468/sqft
$4,250 Estimated rent
Home value
$1,588,500
$1.51M - $1.67M
$4,250/mo
Zestimate® history
Loading...
Owner options
Explore your selling options
What's special
Discover morning coffee on the front porch, a quick stroll to North Hills for a workout or lunch, then home in minutes for an easy dinner on the patio out back at this Lakemont address is built for the Midtown rhythm. Completed in 2021 and cared for with intention, the home feels better than new: light-filled, crisp, and effortless. Inside, the moments that matter shine. The kitchen centers everything—quartz island for weeknight meals and weekend spreads—opening to a refined great room and an all-season screened porch with a fireplace. It's where game days stretch long and quiet evenings feel even quieter. A main-level guest suite gives true privacy for overnight visitors or a comfortable long-term stay, keeping the rest of the house uncluttered and calm. Upstairs, the private spa-like retreat is essential after a busy day, with a generous lounge nearby for movies, work, or play alongside two additional bedrooms and flex space. Storage is smart and abundant with a full walkup attic; the yard is flat (pool ready), usable, and ready for casual gatherings. From concerts at Midtown Park to boutiques, cafés, greenways, and quick I-440 access, this location makes daily life simple and connected. Polished, practical, and perfectly placed—601 Duke offers the best of North Hills living with custom details without the wait of new construction. And for those homeowners interest you can BE IN NORTH HILLS WITH A POOL UNDER $2M!
Zillow last checked: 8 hours ago
Listing updated: February 13, 2026 at 11:44am
Listed by:
Erica Jevons Sizemore 919-740-7670,
Keller Williams Realty
Bought with:
Non Member
Non Member Office
Source: Doorify MLS,MLS#: 10117128
Facts & features
Interior
Bedrooms & bathrooms
- Bedrooms: 4
- Bathrooms: 4
- Full bathrooms: 3
- 1/2 bathrooms: 1
Heating
- Central, Electric, Forced Air
Cooling
- Ceiling Fan(s), Central Air, Electric
Appliances
- Included: Dishwasher, Disposal, Gas Cooktop, Gas Water Heater, Microwave, Oven
- Laundry: Electric Dryer Hookup, Laundry Room, Sink, Upper Level, Washer Hookup
Features
- Bathtub/Shower Combination, Built-in Features, Ceiling Fan(s), Crown Molding, Double Vanity, Entrance Foyer, Kitchen Island, Pantry, Quartz Counters, Walk-In Closet(s), Walk-In Shower, Water Closet
- Flooring: Carpet, Tile, Wood
- Basement: Crawl Space, Exterior Entry
- Number of fireplaces: 1
- Fireplace features: Family Room
Interior area
- Total structure area: 3,392
- Total interior livable area: 3,392 sqft
- Finished area above ground: 3,392
- Finished area below ground: 0
Property
Parking
- Total spaces: 2
- Parking features: Attached, Concrete, Driveway, Garage, Garage Faces Front
- Attached garage spaces: 2
- Uncovered spaces: 2
Features
- Levels: Two
- Stories: 2
- Patio & porch: Front Porch, Patio, Rear Porch, Screened
- Exterior features: Playground, Private Yard, Rain Gutters
- Pool features: None
- Fencing: Back Yard, Fenced, Privacy
- Has view: Yes
Lot
- Size: 0.26 Acres
- Features: Back Yard, Front Yard, Landscaped
Details
- Additional structures: Shed(s)
- Parcel number: 0018983
- Special conditions: Standard
Construction
Type & style
- Home type: SingleFamily
- Architectural style: Transitional
- Property subtype: Single Family Residence, Residential
Materials
- Brick, HardiPlank Type
- Foundation: Raised
- Roof: Metal, Shingle
Condition
- New construction: No
- Year built: 2021
Utilities & green energy
- Sewer: Public Sewer
- Water: Public
Community & neighborhood
Location
- Region: Raleigh
- Subdivision: Lakemont
Price history
| Date | Event | Price |
|---|---|---|
| 2/13/2026 | Sold | $1,589,000-5.1%$468/sqft |
Source: | ||
| 1/16/2026 | Pending sale | $1,675,000$494/sqft |
Source: | ||
| 10/30/2025 | Price change | $1,675,000-1.2%$494/sqft |
Source: | ||
| 9/11/2025 | Listed for sale | $1,695,000$500/sqft |
Source: | ||
| 8/24/2025 | Pending sale | $1,695,000$500/sqft |
Source: | ||
Public tax history
| Year | Property taxes | Tax assessment |
|---|---|---|
| 2025 | $11,004 +0.4% | $1,259,461 |
| 2024 | $10,958 -4.6% | $1,259,461 +19.7% |
| 2023 | $11,489 +33.6% | $1,052,167 |
Find assessor info on the county website
Neighborhood: Falls of Neuse
Nearby schools
GreatSchools rating
- 4/10Douglas ElementaryGrades: PK-5Distance: 0.8 mi
- 5/10Carroll MiddleGrades: 6-8Distance: 0.9 mi
- 6/10Sanderson HighGrades: 9-12Distance: 1.2 mi
Schools provided by the listing agent
- Elementary: Wake - Douglas
- Middle: Wake - Carroll
- High: Wake - Sanderson
Source: Doorify MLS. This data may not be complete. We recommend contacting the local school district to confirm school assignments for this home.
Get a cash offer in 3 minutes
Find out how much your home could sell for in as little as 3 minutes with a no-obligation cash offer.
Estimated market value$1,588,500
Get a cash offer in 3 minutes
Find out how much your home could sell for in as little as 3 minutes with a no-obligation cash offer.
Estimated market value
$1,588,500
