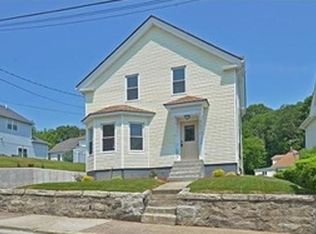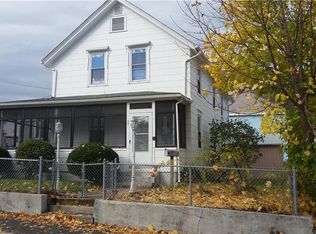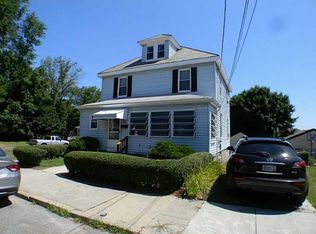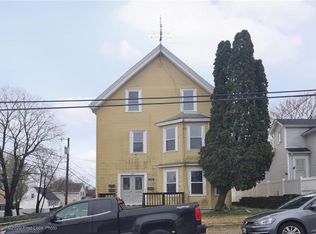Sold for $394,900
$394,900
601 Fairmount St, Woonsocket, RI 02895
3beds
2,568sqft
Single Family Residence
Built in 1904
5,000.69 Square Feet Lot
$446,600 Zestimate®
$154/sqft
$2,554 Estimated rent
Home value
$446,600
$424,000 - $469,000
$2,554/mo
Zestimate® history
Loading...
Owner options
Explore your selling options
What's special
Perched on a corner lot sits this expansive vinyl sided updated single family with potential inlaw or multi family income home. The main level boasts a large hardwood living room, and office/den area with tons of bright natural light streaming through. There is a galley kitchen with new tile flooring and a large dining room with updated laminate flooring. The upstairs has a full bathroom and three bedrooms. The middle level has a half bath and laundry. The lower level has been completely updated with TWO well appointed bedrooms, a full updated bathroom all on one level living. It has quartz counter tops and new cabinetry. Separate access and separate utilities. R-4 zoning by town of Woonsocket, has potential to be converted into 2-family home, subject to town approval) A must see! Subject to seller finding. suitable housing. Ask agent for more details.
Zillow last checked: 8 hours ago
Listing updated: June 12, 2023 at 12:29pm
Listed by:
Denise Leonard 401-829-2977,
BHHS Commonwealth Real Estate
Bought with:
Jose Diaz, RES.0035354
Keller Williams Coastal
Source: StateWide MLS RI,MLS#: 1331567
Facts & features
Interior
Bedrooms & bathrooms
- Bedrooms: 3
- Bathrooms: 2
- Full bathrooms: 1
- 1/2 bathrooms: 1
Bathroom
- Features: Bath w Tub & Shower
Heating
- Natural Gas, Oil, Baseboard, Forced Water
Cooling
- Individual Unit
Appliances
- Included: Gas Water Heater, Dryer, Oven/Range, Refrigerator, Washer
Features
- Wall (Dry Wall), Wall (Plaster), Plumbing (Mixed), Insulation (Ceiling), Insulation (Walls)
- Flooring: Hardwood, Laminate
- Doors: Storm Door(s)
- Windows: Insulated Windows
- Basement: Full,Walk-Out Access,Partially Finished,Bath/Stubbed,Bedroom(s),Family Room,Kitchen,Laundry,Storage Space,Utility
- Has fireplace: No
- Fireplace features: None
Interior area
- Total structure area: 1,768
- Total interior livable area: 2,568 sqft
- Finished area above ground: 1,768
- Finished area below ground: 800
Property
Parking
- Total spaces: 6
- Parking features: No Garage, Driveway
- Has uncovered spaces: Yes
Features
- Patio & porch: Patio, Porch
Lot
- Size: 5,000 sqft
- Features: Sidewalks
Details
- Parcel number: WOONM2BL26U59
- Special conditions: Conventional/Market Value
- Other equipment: Cable TV
Construction
Type & style
- Home type: SingleFamily
- Architectural style: Cottage
- Property subtype: Single Family Residence
Materials
- Dry Wall, Plaster, Vinyl Siding
- Foundation: Concrete Perimeter
Condition
- New construction: No
- Year built: 1904
Utilities & green energy
- Electric: 100 Amp Service
- Utilities for property: Sewer Connected, Water Connected
Community & neighborhood
Community
- Community features: Near Public Transport, Commuter Bus, Highway Access, Hospital, Interstate, Private School, Public School, Recreational Facilities, Schools, Near Shopping
Location
- Region: Woonsocket
Price history
| Date | Event | Price |
|---|---|---|
| 6/12/2023 | Sold | $394,900+8.2%$154/sqft |
Source: | ||
| 5/25/2023 | Pending sale | $364,900$142/sqft |
Source: | ||
| 4/7/2023 | Contingent | $364,900$142/sqft |
Source: | ||
| 3/24/2023 | Listed for sale | $364,900$142/sqft |
Source: | ||
| 1/18/2023 | Listing removed | -- |
Source: | ||
Public tax history
| Year | Property taxes | Tax assessment |
|---|---|---|
| 2025 | $4,228 | $290,800 |
| 2024 | $4,228 +4% | $290,800 |
| 2023 | $4,065 | $290,800 |
Find assessor info on the county website
Neighborhood: Fairmount
Nearby schools
GreatSchools rating
- 2/10Kevin K. Coleman SchoolGrades: K-5Distance: 0.3 mi
- 3/10Woonsocket Middle @ Villa NovaGrades: 6-8Distance: 1.5 mi
- NAWoonsocket Career An Tech CenterGrades: 9-12Distance: 2.4 mi
Get a cash offer in 3 minutes
Find out how much your home could sell for in as little as 3 minutes with a no-obligation cash offer.
Estimated market value$446,600
Get a cash offer in 3 minutes
Find out how much your home could sell for in as little as 3 minutes with a no-obligation cash offer.
Estimated market value
$446,600



