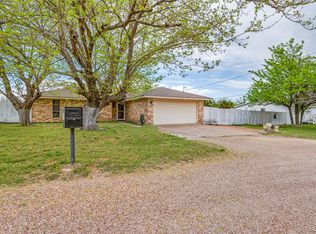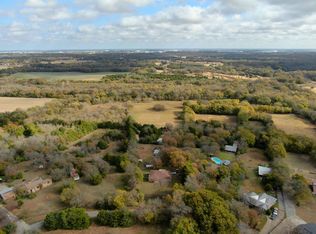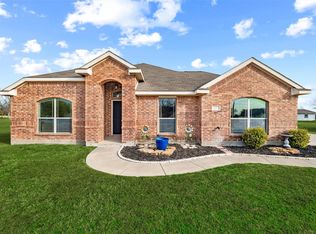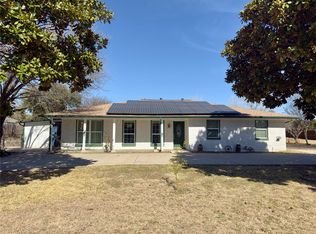Versatile Home with Income Potential in a Rapidly Growing Area
This unique property offers the perfect blend of residential comfort and investment opportunity, located on a high-visibility corner lot just off the Loop 9 frontage road.
The main home offers 1,785 square feet of living space and can easily be adapted to suit your needs—whether as a spacious single-family residence or converted into a home-based business or multi-suite setup. A detached 20x21 studio with a kitchenette provides additional flexibility, ideal for guests, a private workspace, or rental income. For those needing extra room, a large 50x50 metal garage-workshop adds and additional 3076 sq. ft & includes a second-floor loft for storage or expansion, while a 12x50 covered area behind a secure metal fence offers further space for parking, hobbies, or storage.
Currently used as a residence and zoned for both residential and commercial use, this property offers endless potential to live, work, or invest—all on one lot. With excellent accessibility, plenty of room to grow, and exciting development happening all around, this is a must-see for buyers looking to secure a home with built-in value.
For sale
$777,500
601 Houston School Rd, Red Oak, TX 75154
3beds
1,785sqft
Est.:
Single Family Residence
Built in 1989
0.68 Acres Lot
$755,600 Zestimate®
$436/sqft
$-- HOA
What's special
High-visibility corner lot
- 269 days |
- 175 |
- 1 |
Zillow last checked: 8 hours ago
Listing updated: November 26, 2025 at 10:28am
Listed by:
Josh Mills 0523527 817-774-9077,
Relo Radar 817-774-9077,
Scott Murphy 0819110 817-980-3438,
Relo Radar
Source: NTREIS,MLS#: 20930039
Tour with a local agent
Facts & features
Interior
Bedrooms & bathrooms
- Bedrooms: 3
- Bathrooms: 2
- Full bathrooms: 2
Primary bedroom
- Features: Ceiling Fan(s)
- Level: First
- Dimensions: 0 x 0
Primary bathroom
- Features: Built-in Features, Dual Sinks
- Level: First
- Dimensions: 0 x 0
Breakfast room nook
- Features: Eat-in Kitchen
- Level: First
- Dimensions: 0 x 0
Kitchen
- Features: Built-in Features, Eat-in Kitchen, Granite Counters, Kitchen Island
- Level: First
- Dimensions: 0 x 0
Living room
- Features: Ceiling Fan(s), Fireplace
- Level: First
- Dimensions: 0 x 0
Heating
- Electric, Fireplace(s)
Cooling
- Central Air, Ceiling Fan(s)
Appliances
- Included: Double Oven, Electric Cooktop, Microwave, Vented Exhaust Fan
Features
- Decorative/Designer Lighting Fixtures, Double Vanity, Eat-in Kitchen, Granite Counters, Kitchen Island, Walk-In Closet(s), Wired for Sound
- Flooring: Tile
- Has basement: No
- Number of fireplaces: 1
- Fireplace features: Living Room, Masonry
Interior area
- Total interior livable area: 1,785 sqft
Video & virtual tour
Property
Parking
- Total spaces: 2
- Parking features: Attached Carport, Drive Through, Driveway, Garage Faces Front, Garage, RV Garage, Workshop in Garage, Boat, RV Access/Parking
- Carport spaces: 2
- Has uncovered spaces: Yes
Features
- Levels: One
- Stories: 1
- Patio & porch: Covered
- Exterior features: Other
- Pool features: None
- Fencing: Metal
Lot
- Size: 0.68 Acres
- Features: Corner Lot, Landscaped, Few Trees
Details
- Additional structures: Garage(s), Workshop
- Parcel number: 197633
Construction
Type & style
- Home type: SingleFamily
- Architectural style: Traditional,Detached
- Property subtype: Single Family Residence
Materials
- Brick
- Foundation: Slab
- Roof: Composition
Condition
- Year built: 1989
Utilities & green energy
- Sewer: Septic Tank
- Water: Public
- Utilities for property: Electricity Available, Septic Available, Water Available
Community & HOA
Community
- Subdivision: Western Hills
HOA
- Has HOA: No
Location
- Region: Red Oak
Financial & listing details
- Price per square foot: $436/sqft
- Tax assessed value: $357,649
- Annual tax amount: $3,161
- Date on market: 5/30/2025
- Cumulative days on market: 270 days
- Listing terms: Cash,Conventional
- Electric utility on property: Yes
Estimated market value
$755,600
$718,000 - $793,000
$2,132/mo
Price history
Price history
| Date | Event | Price |
|---|---|---|
| 5/30/2025 | Listed for sale | $777,500$436/sqft |
Source: NTREIS #20930039 Report a problem | ||
Public tax history
Public tax history
| Year | Property taxes | Tax assessment |
|---|---|---|
| 2025 | -- | $235,404 +10% |
| 2024 | $714 +2.9% | $214,004 +10% |
| 2023 | $694 -64.6% | $194,549 +10% |
| 2022 | $1,961 | $176,863 +10% |
| 2021 | -- | $160,785 +10% |
| 2020 | -- | $146,168 +3.5% |
| 2019 | $1,901 -0.8% | $141,240 +16.9% |
| 2018 | $1,917 | $120,800 -16.1% |
| 2017 | $1,917 +20.9% | $143,980 +19.1% |
| 2016 | $1,586 -14.2% | $120,940 +7.4% |
| 2015 | $1,848 | $112,560 -1% |
| 2014 | $1,848 | $113,680 -5.3% |
| 2013 | -- | $120,030 -2.9% |
| 2012 | -- | $123,620 +24.3% |
| 2011 | -- | $99,460 -3.6% |
| 2010 | -- | $103,200 |
| 2009 | -- | $103,200 -0.9% |
| 2008 | -- | $104,110 +0.5% |
| 2007 | -- | $103,570 -3.2% |
| 2006 | -- | $106,960 +4.8% |
| 2005 | -- | $102,030 -1% |
| 2004 | -- | $103,040 |
| 2003 | -- | -- |
| 2002 | -- | -- |
| 2001 | -- | -- |
| 2000 | -- | -- |
Find assessor info on the county website
BuyAbility℠ payment
Est. payment
$4,623/mo
Principal & interest
$3671
Property taxes
$952
Climate risks
Neighborhood: 75154
Nearby schools
GreatSchools rating
- 7/10Red Oak Elementary SchoolGrades: PK-5Distance: 2 mi
- 5/10Red Oak Middle SchoolGrades: 6-8Distance: 2.9 mi
- 4/10Red Oak High SchoolGrades: 9-12Distance: 1.1 mi
Schools provided by the listing agent
- Elementary: Red Oak
- Middle: Red Oak
- High: Red Oak
- District: Red Oak ISD
Source: NTREIS. This data may not be complete. We recommend contacting the local school district to confirm school assignments for this home.



