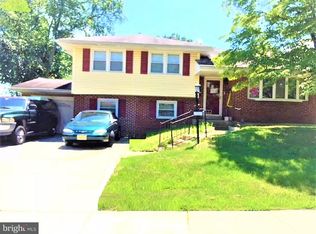Sold for $450,000 on 08/01/25
$450,000
601 King George Rd, Cherry Hill, NJ 08034
4beds
2,080sqft
Single Family Residence
Built in 1955
9,374 Square Feet Lot
$464,600 Zestimate®
$216/sqft
$3,260 Estimated rent
Home value
$464,600
$409,000 - $530,000
$3,260/mo
Zestimate® history
Loading...
Owner options
Explore your selling options
What's special
Meticulously maintained split level home in desireable Kingston Estate. Easy access to shopping, restaurants 70, 73 and 295. The driveway has enough space for 3+ cars. Enter the home through the front door, just off the beutiful front porch. The entry way with a spacious coat closet, leads you to the living room and dining room. The original hardwood floors run throughout. Off the dining room is the eat-in kitchen with ample amount of countertop and cabinet space. The upper level boasts the primary bedroom, two additional spacious bedrooms and a full bathroom that has been updated. Walk up a few steps to the large 4th bedroom that can be used as the primary or many other uses. All of the bedrooms have sufficient closet space and hardwood floors. The lower level with tile floor is finished, with a ton of storage space as well as the laundry room and updated half bath. Walk out to the back patio and expansive fenced yard from this level. Central air and heat. Make your appointment today.
Zillow last checked: 8 hours ago
Listing updated: August 01, 2025 at 07:52am
Listed by:
Katherine Brennan 609-519-5596,
Better Homes and Gardens Real Estate Maturo
Bought with:
Michael Stone, RS291924
Market Force Realty
Source: Bright MLS,MLS#: NJCD2095680
Facts & features
Interior
Bedrooms & bathrooms
- Bedrooms: 4
- Bathrooms: 2
- Full bathrooms: 1
- 1/2 bathrooms: 1
Primary bedroom
- Features: Flooring - HardWood
- Level: Upper
- Area: 182 Square Feet
- Dimensions: 14 x 13
Bedroom 1
- Features: Flooring - HardWood
- Level: Upper
- Area: 120 Square Feet
- Dimensions: 12 x 10
Bedroom 2
- Features: Flooring - HardWood
- Level: Upper
- Area: 120 Square Feet
- Dimensions: 12 x 10
Bedroom 3
- Features: Flooring - HardWood
- Level: Upper
- Area: 120 Square Feet
- Dimensions: 12 x 10
Bedroom 4
- Features: Flooring - HardWood
- Level: Upper
- Area: 210 Square Feet
- Dimensions: 15 x 14
Dining room
- Features: Flooring - HardWood
- Level: Main
- Area: 140 Square Feet
- Dimensions: 14 X 10
Family room
- Features: Flooring - Tile/Brick
- Level: Lower
- Area: 260 Square Feet
- Dimensions: 20 X 13
Kitchen
- Features: Kitchen - Gas Cooking, Double Sink, Flooring - Tile/Brick, Eat-in Kitchen
- Level: Main
- Area: 130 Square Feet
- Dimensions: 13 X 10
Living room
- Features: Flooring - HardWood
- Level: Main
- Area: 221 Square Feet
- Dimensions: 17 X 13
Heating
- Forced Air, Natural Gas
Cooling
- Central Air, Electric
Appliances
- Included: Dishwasher, Dryer, Oven/Range - Gas, Refrigerator, Washer, Water Heater, Gas Water Heater
- Laundry: In Basement
Features
- Ceiling Fan(s), Eat-in Kitchen
- Flooring: Tile/Brick, Hardwood
- Doors: Storm Door(s)
- Windows: Bay/Bow
- Basement: Full,Finished,Walk-Out Access
- Has fireplace: No
Interior area
- Total structure area: 2,080
- Total interior livable area: 2,080 sqft
- Finished area above ground: 2,080
- Finished area below ground: 0
Property
Parking
- Total spaces: 2
- Parking features: Driveway, Off Street
- Uncovered spaces: 2
Accessibility
- Accessibility features: None
Features
- Levels: Multi/Split,Three
- Stories: 3
- Patio & porch: Patio, Porch
- Exterior features: Lighting
- Pool features: None
- Fencing: Vinyl
Lot
- Size: 9,374 sqft
- Dimensions: 75.00 x 125.00
- Features: Front Yard, Rear Yard
Details
- Additional structures: Above Grade, Below Grade
- Parcel number: 0900338 0900036
- Zoning: RESIDENTIAL
- Special conditions: Standard
Construction
Type & style
- Home type: SingleFamily
- Architectural style: Other
- Property subtype: Single Family Residence
Materials
- Frame, Brick Front, Vinyl Siding
- Foundation: Permanent
- Roof: Shingle
Condition
- Very Good,Good
- New construction: No
- Year built: 1955
Utilities & green energy
- Sewer: Public Sewer
- Water: Public
Community & neighborhood
Location
- Region: Cherry Hill
- Subdivision: Kingston
- Municipality: CHERRY HILL TWP
Other
Other facts
- Listing agreement: Exclusive Right To Sell
- Listing terms: Cash,Conventional,FHA,FHA 203(k),VA Loan
- Ownership: Fee Simple
Price history
| Date | Event | Price |
|---|---|---|
| 8/1/2025 | Sold | $450,000+12.8%$216/sqft |
Source: | ||
| 7/3/2025 | Pending sale | $399,000$192/sqft |
Source: | ||
| 6/30/2025 | Contingent | $399,000$192/sqft |
Source: | ||
| 6/26/2025 | Listed for sale | $399,000+198.9%$192/sqft |
Source: | ||
| 4/19/1999 | Sold | $133,500$64/sqft |
Source: Public Record Report a problem | ||
Public tax history
| Year | Property taxes | Tax assessment |
|---|---|---|
| 2025 | $7,861 +5.2% | $180,800 |
| 2024 | $7,472 -1.6% | $180,800 |
| 2023 | $7,597 +2.8% | $180,800 |
Find assessor info on the county website
Neighborhood: Barclay-Kingston
Nearby schools
GreatSchools rating
- 6/10Kingston Elementary SchoolGrades: K-5Distance: 0.2 mi
- 4/10John A Carusi Middle SchoolGrades: 6-8Distance: 0.9 mi
- 5/10Cherry Hill High-West High SchoolGrades: 9-12Distance: 1.6 mi
Schools provided by the listing agent
- District: Cherry Hill Township Public Schools
Source: Bright MLS. This data may not be complete. We recommend contacting the local school district to confirm school assignments for this home.

Get pre-qualified for a loan
At Zillow Home Loans, we can pre-qualify you in as little as 5 minutes with no impact to your credit score.An equal housing lender. NMLS #10287.
Sell for more on Zillow
Get a free Zillow Showcase℠ listing and you could sell for .
$464,600
2% more+ $9,292
With Zillow Showcase(estimated)
$473,892