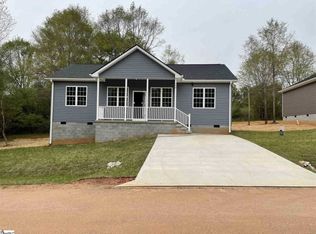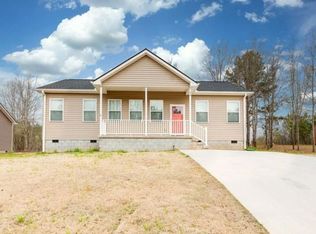Sold for $213,000
$213,000
601 Lawrence Rd, Anderson, SC 29624
3beds
1,200sqft
Single Family Residence
Built in ----
-- sqft lot
$232,500 Zestimate®
$178/sqft
$1,694 Estimated rent
Home value
$232,500
$221,000 - $244,000
$1,694/mo
Zestimate® history
Loading...
Owner options
Explore your selling options
What's special
At just a year old and meticulously maintained, check out this beautiful, single story move in ready, 3 bedroom 2 bath home, with NO HOA. Sitting on a corner lot just under half an acre. Once you enter, you’ll immediately call it home. This home is perfect for a first-time buyer or someone wanting to downsize.
601 Lawrence Rd is just over 1200sf and offers an open floor plan with tons of natural lighting. The open concept of this home will allow for easy entertaining and family time as the family room is open to the kitchen area, The kitchen boasts of granite bar height countertops and stainless-steel appliances, walk in laundry room with plenty of room for
the dreaded chore. The Master Bedroom has a walk-in closet, full bathroom with a double vanity sink, and a tub and shower combo. On the opposite of the home, you will find two additional bedrooms and a bathroom to share. This home has been well maintained, with luxury vinyl plank flooring throughout the entire house, and no carpet to maintain.
With a full-price offer, the Seller will provide a $3500 credit towards the buyer's closing cost to buy their rate down.
Zillow last checked: 8 hours ago
Listing updated: October 09, 2024 at 06:49am
Listed by:
Yolanda Babb 864-643-7365,
Keller Williams Greenville Upstate
Bought with:
Christopher Ortiz, 96166
Community First Realty
Source: WUMLS,MLS#: 20268355 Originating MLS: Western Upstate Association of Realtors
Originating MLS: Western Upstate Association of Realtors
Facts & features
Interior
Bedrooms & bathrooms
- Bedrooms: 3
- Bathrooms: 2
- Full bathrooms: 2
- Main level bathrooms: 2
- Main level bedrooms: 3
Primary bedroom
- Level: Main
- Dimensions: 12x16
Bedroom 2
- Level: Main
- Dimensions: 12x12
Bedroom 3
- Level: Main
- Dimensions: 8x11
Breakfast room nook
- Level: Main
- Dimensions: 8x11
Great room
- Level: Main
- Dimensions: 16x20
Kitchen
- Level: Main
- Dimensions: 10x11
Laundry
- Level: Main
- Dimensions: 6x6
Heating
- Central, Electric, Forced Air
Cooling
- Central Air, Forced Air
Appliances
- Included: Dishwasher, Electric Oven, Electric Range, Microwave
Features
- Ceiling Fan(s), Dual Sinks, Granite Counters, High Ceilings, Bath in Primary Bedroom, Main Level Primary, Pull Down Attic Stairs, Smooth Ceilings, Tub Shower, Cable TV, Window Treatments
- Flooring: Luxury Vinyl Plank
- Windows: Blinds, Storm Window(s), Tilt-In Windows
- Basement: None
Interior area
- Total interior livable area: 1,200 sqft
- Finished area above ground: 0
- Finished area below ground: 0
Property
Parking
- Parking features: None, Driveway
Features
- Levels: One
- Stories: 1
- Patio & porch: Front Porch, Patio
- Exterior features: Porch, Patio, Storm Windows/Doors
- Waterfront features: None
- Body of water: None
Lot
- Features: Corner Lot, City Lot, Level, Not In Subdivision
Details
- Parcel number: 1510009034000
Construction
Type & style
- Home type: SingleFamily
- Architectural style: Ranch
- Property subtype: Single Family Residence
Materials
- Vinyl Siding
- Foundation: Slab
- Roof: Architectural,Shingle
Utilities & green energy
- Sewer: Public Sewer
- Water: Private
- Utilities for property: Water Available, Cable Available
Community & neighborhood
Security
- Security features: Security System Leased, Smoke Detector(s)
Location
- Region: Anderson
HOA & financial
HOA
- Has HOA: No
- Services included: None
Other
Other facts
- Listing agreement: Exclusive Right To Sell
Price history
| Date | Event | Price |
|---|---|---|
| 12/29/2023 | Sold | $213,000-0.5%$178/sqft |
Source: | ||
| 11/28/2023 | Pending sale | $214,000$178/sqft |
Source: | ||
| 11/28/2023 | Contingent | $214,000$178/sqft |
Source: | ||
| 11/7/2023 | Price change | $214,000-1.3%$178/sqft |
Source: | ||
| 11/3/2023 | Listed for sale | $216,750-0.1%$181/sqft |
Source: | ||
Public tax history
| Year | Property taxes | Tax assessment |
|---|---|---|
| 2024 | -- | $12,330 +59.7% |
| 2023 | $2,550 | $7,720 +1508.3% |
| 2022 | -- | $480 -38.5% |
Find assessor info on the county website
Neighborhood: 29624
Nearby schools
GreatSchools rating
- NAHomeland Park Elementary SchoolGrades: PK-2Distance: 2.2 mi
- 3/10Robert Anderson MiddleGrades: 6-8Distance: 4.1 mi
- 3/10Westside High SchoolGrades: 9-12Distance: 4.8 mi
Schools provided by the listing agent
- Elementary: Varennes Elem
- Middle: Mccants Middle
- High: Tl Hanna High
Source: WUMLS. This data may not be complete. We recommend contacting the local school district to confirm school assignments for this home.
Get a cash offer in 3 minutes
Find out how much your home could sell for in as little as 3 minutes with a no-obligation cash offer.
Estimated market value$232,500
Get a cash offer in 3 minutes
Find out how much your home could sell for in as little as 3 minutes with a no-obligation cash offer.
Estimated market value
$232,500

