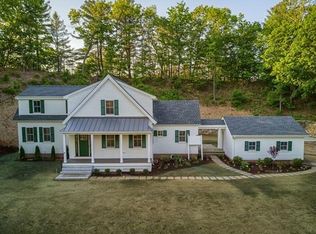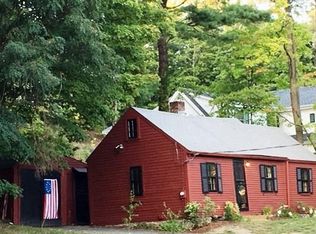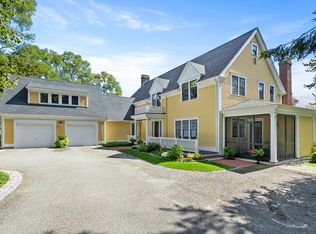Sold for $1,345,000
$1,345,000
601 Lexington Rd, Concord, MA 01742
3beds
2,270sqft
Single Family Residence
Built in 1856
0.27 Acres Lot
$1,343,400 Zestimate®
$593/sqft
$4,962 Estimated rent
Home value
$1,343,400
$1.24M - $1.45M
$4,962/mo
Zestimate® history
Loading...
Owner options
Explore your selling options
What's special
This home is a true gem, with a charming exterior that belies its modern interior. Rebuilt and expanded from the ground up in 2004, it's located on Concord's historic mile, offering the best of both worlds - the charm of yesterday and the amenities of today. The modern kitchen flows seamlessly into the dining area, where you can enjoy a two-sided fireplace that leads into the inviting living room. Three spacious bedrooms, including a master suite with a walk-in closet and ensuite bath, are on the second floor as well as a second full bath and laundry. The lower level features a large furnished area, suitable for an office, media area or family room. Two garage spaces lead to the mudroom and half bath. New gas furnace and AC unit. Beautiful gardens and a private patio area for dining in the summer. This highly desirable walk-to-town location offers privacy on 2 sides. Concord restaurants, library, arts center and nearby walking trails. Easy access to highways and highly rated schools.
Zillow last checked: 8 hours ago
Listing updated: May 09, 2025 at 12:56pm
Listed by:
Melinda Mitchell Shumway 978-771-4412,
William Raveis R.E. & Home Services 978-610-6369
Bought with:
Andrew Mazzeo
All Star Realty, Inc.
Source: MLS PIN,MLS#: 73351276
Facts & features
Interior
Bedrooms & bathrooms
- Bedrooms: 3
- Bathrooms: 3
- Full bathrooms: 2
- 1/2 bathrooms: 1
Primary bedroom
- Features: Bathroom - Full, Vaulted Ceiling(s), Closet/Cabinets - Custom Built, Flooring - Hardwood, Closet - Double, Window Seat
- Level: Second
- Area: 252
- Dimensions: 14 x 18
Bedroom 2
- Features: Flooring - Hardwood
- Level: Second
- Area: 182
- Dimensions: 13 x 14
Bedroom 3
- Features: Flooring - Hardwood
- Level: Second
- Area: 182
- Dimensions: 13 x 14
Primary bathroom
- Features: Yes
Bathroom 1
- Features: Flooring - Stone/Ceramic Tile
- Level: Second
Bathroom 2
- Features: Flooring - Stone/Ceramic Tile
- Level: Second
Bathroom 3
- Features: Flooring - Hardwood
- Level: First
Dining room
- Features: Flooring - Hardwood
- Level: First
- Area: 132
- Dimensions: 12 x 11
Family room
- Features: Closet/Cabinets - Custom Built, Flooring - Wall to Wall Carpet, Lighting - Overhead
- Level: Basement
- Area: 288
- Dimensions: 16 x 18
Kitchen
- Features: Flooring - Hardwood
- Level: First
- Area: 276
- Dimensions: 23 x 12
Living room
- Features: Flooring - Hardwood
- Level: First
- Area: 336
- Dimensions: 24 x 14
Office
- Features: Closet, Cabinets - Upgraded, Recessed Lighting, Flooring - Engineered Hardwood
- Level: Basement
- Area: 288
- Dimensions: 16 x 18
Heating
- Forced Air
Cooling
- Central Air
Appliances
- Included: Gas Water Heater, Water Heater, Range, Dishwasher, Microwave, Refrigerator, Washer, Dryer
- Laundry: Second Floor, Gas Dryer Hookup, Washer Hookup
Features
- Closet, Cabinets - Upgraded, Recessed Lighting, Office
- Flooring: Tile, Hardwood, Stone / Slate, Flooring - Engineered Hardwood
- Windows: Insulated Windows
- Basement: Partially Finished
- Number of fireplaces: 1
- Fireplace features: Kitchen, Living Room
Interior area
- Total structure area: 2,270
- Total interior livable area: 2,270 sqft
- Finished area above ground: 2,270
- Finished area below ground: 288
Property
Parking
- Total spaces: 4
- Parking features: Attached, Under, Garage Door Opener, Paved Drive, Paved
- Attached garage spaces: 2
- Uncovered spaces: 2
Features
- Patio & porch: Porch, Patio
- Exterior features: Porch, Patio, Sprinkler System, Garden
Lot
- Size: 0.27 Acres
- Features: Cleared, Level, Sloped
Details
- Parcel number: 455141
- Zoning: Res
Construction
Type & style
- Home type: SingleFamily
- Architectural style: Colonial
- Property subtype: Single Family Residence
Materials
- Frame
- Foundation: Concrete Perimeter, Stone
- Roof: Shingle
Condition
- Year built: 1856
Utilities & green energy
- Electric: 220 Volts
- Sewer: Private Sewer
- Water: Public
- Utilities for property: for Gas Range, for Gas Oven, for Gas Dryer, Washer Hookup
Community & neighborhood
Community
- Community features: Public Transportation, Shopping, Pool, Tennis Court(s), Walk/Jog Trails, Medical Facility, Bike Path, Highway Access, House of Worship, Private School, Public School
Location
- Region: Concord
Other
Other facts
- Road surface type: Paved
Price history
| Date | Event | Price |
|---|---|---|
| 5/9/2025 | Sold | $1,345,000+5.5%$593/sqft |
Source: MLS PIN #73351276 Report a problem | ||
| 4/2/2025 | Pending sale | $1,275,000$562/sqft |
Source: | ||
| 4/2/2025 | Contingent | $1,275,000$562/sqft |
Source: MLS PIN #73351276 Report a problem | ||
| 3/27/2025 | Listed for sale | $1,275,000+6.7%$562/sqft |
Source: MLS PIN #73351276 Report a problem | ||
| 12/14/2022 | Sold | $1,195,000$526/sqft |
Source: MLS PIN #73050124 Report a problem | ||
Public tax history
| Year | Property taxes | Tax assessment |
|---|---|---|
| 2025 | $14,411 +1% | $1,086,800 |
| 2024 | $14,270 +8.4% | $1,086,800 +7% |
| 2023 | $13,162 -0.6% | $1,015,600 +13.2% |
Find assessor info on the county website
Neighborhood: American Mile
Nearby schools
GreatSchools rating
- 9/10Alcott Elementary SchoolGrades: PK-5Distance: 1 mi
- 7/10Concord Middle SchoolGrades: 6-8Distance: 3.7 mi
- 10/10Concord Carlisle High SchoolGrades: 9-12Distance: 1.3 mi
Schools provided by the listing agent
- Elementary: Alcott
- Middle: Peabody/Sanborn
- High: Cchs
Source: MLS PIN. This data may not be complete. We recommend contacting the local school district to confirm school assignments for this home.
Get a cash offer in 3 minutes
Find out how much your home could sell for in as little as 3 minutes with a no-obligation cash offer.
Estimated market value$1,343,400
Get a cash offer in 3 minutes
Find out how much your home could sell for in as little as 3 minutes with a no-obligation cash offer.
Estimated market value
$1,343,400


