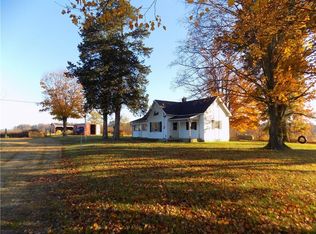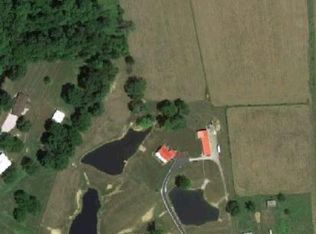THIS CHARMING HOME HAS HAD A NEW ROOF PUT ON ALONG WITH CRAWLSPACE BEING REPAIRED AND TREATED BY PROFESSIONAL. THIS HOME HAS NEWER CABINETS WITH COOK-TOP ELECTRIC AND BUILT IN ELEC. OVEN. ENCLOSED PORCH. SEVERAL 3-SIDED OUTBUILDINGS AND HIGH TENSIL FENCING GOES WITH PROPERTY FOR PASTURE. THIS IS A NICE HOME FOR THE MONEY IN A QUIET COUNTRY SETTING ON 5+/- ACRES. TAXES, YEAR BUILT AND SF ARE NOT GUARANTEED.
This property is off market, which means it's not currently listed for sale or rent on Zillow. This may be different from what's available on other websites or public sources.

