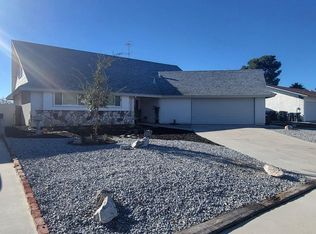Amazing front yard w/brick retaining wall welomes you to enter this gorgeous remodeled home! Wood entry floor welcomes!To the left is large living rm:dual pane windows,push up blinds and fireplace!Spacious formal dining w/wall of builtins.Back to the entry:turn right to full guest bath w/dr to shower/tub.Next are 2 guest bedrms plus office/bedrm w/mirrored drs & 2 view windows. Master suite has 2 supersized closets & attached bathrm w/lots of counter & storage!Solid surface counters.Double shower!Back to entry:straight ahead to family rm w/high ceilings!Brick fireplace w/hearth has gas starter.Sound system included & lots of shelving.Like to cook?Tiled floor continues to cook's kitchen:corian counters w/cooktop & lots of cabinets,integrated sink:dw,disposal & lge window to view gorgeous backyd!Reverse osmosis under sink.Adjoing hallway has WALL of more cabinets!Laundry area(washer & dryer) has adorable 1/2 bath for convenience.Huge MAN's finished garage has tons of builtins,water softener & STORAGE!Amazing covered patio has stamped concrete;grass,amazing stone garden,block wall,double gate to street.And grape arbor!Evap on ground and a/c on roof.Automatic sprinklers!
This property is off market, which means it's not currently listed for sale or rent on Zillow. This may be different from what's available on other websites or public sources.
