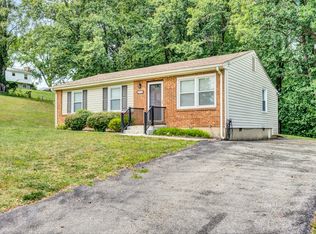Sold for $191,700 on 08/20/25
$191,700
601 Olney Rd, Vinton, VA 24179
4beds
1,631sqft
SingleFamily
Built in 1969
0.32 Acres Lot
$294,500 Zestimate®
$118/sqft
$2,061 Estimated rent
Home value
$294,500
$277,000 - $309,000
$2,061/mo
Zestimate® history
Loading...
Owner options
Explore your selling options
What's special
Split foyer in desirable Roanoke County subdivision. This home features 4 bedrooms and 1 1/2 baths on alevel lot. The property is fenced in with a backyard that is level and has a storage building included! This home features an open style floorplan upstairs from the spacious living room, to the dining area to the kitchen. Down the hallway features hardwood floors leading into the 3 upstairs bedrooms and a full bathroom. Downstairs features a fireplace and a finished area to relax with an extra bedroom downstairs as well. Equal Opportunity Housing. Licensed in Virginia.OPEN HOUSE: 11/8 Sunday 12:00 - 1:00pm
Facts & features
Interior
Bedrooms & bathrooms
- Bedrooms: 4
- Bathrooms: 2
- Full bathrooms: 1
- 1/2 bathrooms: 1
Heating
- Heat pump, Electric
Cooling
- Central
Appliances
- Included: Dishwasher, Microwave, Range / Oven, Refrigerator
Features
- Flooring: Tile, Hardwood
- Basement: Walkout - Full
- Has fireplace: Yes
Interior area
- Total interior livable area: 1,631 sqft
Property
Features
- Exterior features: Other, Brick
Lot
- Size: 0.32 Acres
Details
- Parcel number: 061060178000000
Construction
Type & style
- Home type: SingleFamily
Materials
- Metal
- Foundation: Footing
- Roof: Shake / Shingle
Condition
- Year built: 1969
Community & neighborhood
Location
- Region: Vinton
- Municipality: Town of Vinton
Other
Other facts
- Windows: Insulated
- Porch: Rear Porch
- Heating: Heat Pump Electric
- Floors: Tile - i.e. ceramic, Wood
- Misc Features: Cable TV, Paved Road
- Appliances: Dishwasher, Refrigerator, Microwave Oven (Built In), Range Electric
- State/Province: VA
- Basement Y/N: Yes
- Basement: Walkout - Full
- Exterior Features: Deck, Paved Driveway, Storage Shed
- Residential Type: Detached
- Water Description: Public Water
- Lot Description: Level Lot
- Construction: Vinyl
- Sewer Description: Public Sewer
- Exterior Doors: Insulated
- Major Area: 02 - Roanoke County
- Fireplace: Den
- Municipality: Town of Vinton
- Style of House: Split-Foyer
- Tax ID: 061.06-01-78.00-0000
Price history
| Date | Event | Price |
|---|---|---|
| 8/20/2025 | Sold | $191,700-4.2%$118/sqft |
Source: Public Record Report a problem | ||
| 12/17/2020 | Sold | $200,000+5.3%$123/sqft |
Source: | ||
| 11/6/2020 | Pending sale | $190,000$116/sqft |
Source: EXP REALTY LLC - DGA SALEM #874826 Report a problem | ||
| 11/4/2020 | Listed for sale | $190,000+25%$116/sqft |
Source: EXP REALTY LLC - DGA SALEM #874826 Report a problem | ||
| 3/13/2015 | Sold | $152,000+1.4%$93/sqft |
Source: | ||
Public tax history
| Year | Property taxes | Tax assessment |
|---|---|---|
| 2025 | $2,450 +6.3% | $237,900 +7.3% |
| 2024 | $2,306 +11.5% | $221,700 +13.7% |
| 2023 | $2,067 +6.4% | $195,000 +9.4% |
Find assessor info on the county website
Neighborhood: 24179
Nearby schools
GreatSchools rating
- 7/10Herman L. Horn Elementary SchoolGrades: PK-5Distance: 0.6 mi
- 5/10William Byrd Middle SchoolGrades: 6-8Distance: 1 mi
- 7/10William Byrd High SchoolGrades: 9-12Distance: 1.1 mi
Schools provided by the listing agent
- Elementary: Herman L. Horn
- Middle: William Byrd
- High: William Byrd
Source: The MLS. This data may not be complete. We recommend contacting the local school district to confirm school assignments for this home.

Get pre-qualified for a loan
At Zillow Home Loans, we can pre-qualify you in as little as 5 minutes with no impact to your credit score.An equal housing lender. NMLS #10287.
Sell for more on Zillow
Get a free Zillow Showcase℠ listing and you could sell for .
$294,500
2% more+ $5,890
With Zillow Showcase(estimated)
$300,390