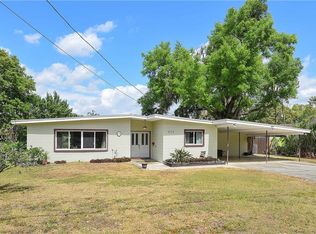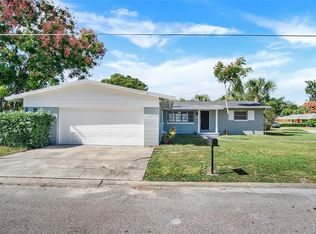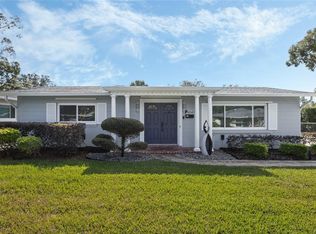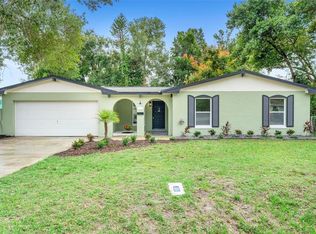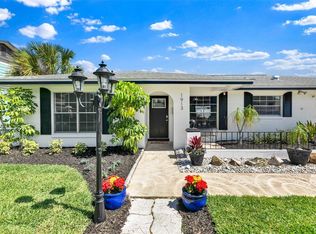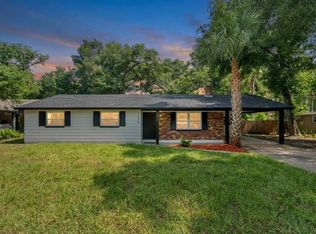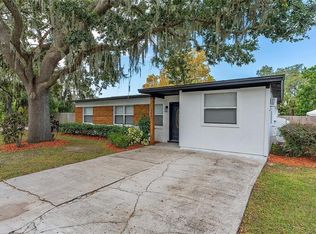Welcome to Your Family's Next Chapter in Beautiful Maitland! Nestled in one of Maitland's most sought-after neighborhoods, this fully renovated 3-bedroom, 2-bathroom home offers the perfect blend of modern comfort and timeless charm, ideal for families ready to make new memories. From the moment you step inside, you're greeted by an abundance of natural light and an open, airy layout that instantly feels like home. The heart of the house, the newly renovated kitchen features sleek stone countertops and new appliances, making it perfect for family meals and holiday gatherings. Step outside to the screened-in patio and picture slow mornings with coffee in hand, or peaceful evenings unwinding from a long day in the spacious backyard. Whether hosting a barbecue or enjoying a quiet night under the stars, this outdoor space is made for relaxation! Located just minutes from top-rated schools, grocery stores, dining, and major highways and less than 10 miles from the natural beauty of Wekiwa Springs State Park. This home offers the convenience you need and the lifestyle you've been dreaming of. Don't miss this opportunity to plant roots and grow in a home that has it all. Schedule your private tour today and discover the warmth, space, and charm waiting for your family.
For sale
Price cut: $9.1K (12/5)
$399,900
601 Oranole Rd, Maitland, FL 32751
3beds
1,950sqft
Est.:
Single Family Residence
Built in 1958
8,538 Square Feet Lot
$386,400 Zestimate®
$205/sqft
$-- HOA
What's special
Newly renovated kitchenAbundance of natural lightSpacious backyardOpen airy layoutScreened-in patioSleek stone countertops
- 201 days |
- 2,479 |
- 159 |
Likely to sell faster than
Zillow last checked: 8 hours ago
Listing updated: January 01, 2026 at 10:37am
Listing Provided by:
Kay Shilling 407-716-9861,
COLDWELL BANKER RESIDENTIAL RE 407-647-1211
Source: Stellar MLS,MLS#: O6324872 Originating MLS: Orlando Regional
Originating MLS: Orlando Regional

Tour with a local agent
Facts & features
Interior
Bedrooms & bathrooms
- Bedrooms: 3
- Bathrooms: 2
- Full bathrooms: 2
Rooms
- Room types: Family Room, Dining Room, Media Room
Primary bedroom
- Features: Built-in Closet
- Level: First
- Area: 182 Square Feet
- Dimensions: 14x13
Bedroom 2
- Features: Walk-In Closet(s)
- Level: First
- Area: 120 Square Feet
- Dimensions: 12x10
Bedroom 3
- Features: Built-in Closet
- Level: First
- Area: 132 Square Feet
- Dimensions: 11x12
Dining room
- Level: First
- Area: 120 Square Feet
- Dimensions: 10x12
Family room
- Level: First
- Area: 180 Square Feet
- Dimensions: 12x15
Kitchen
- Level: First
- Area: 81 Square Feet
- Dimensions: 9x9
Living room
- Level: First
- Area: 225 Square Feet
- Dimensions: 15x15
Media room
- Level: First
- Area: 400 Square Feet
- Dimensions: 20x20
Heating
- Central
Cooling
- Central Air
Appliances
- Included: Dishwasher, Disposal, Electric Water Heater, Range, Refrigerator
- Laundry: Laundry Room
Features
- Ceiling Fan(s), Eating Space In Kitchen, Open Floorplan, Solid Surface Counters, Split Bedroom, Stone Counters, Thermostat, Walk-In Closet(s)
- Flooring: Laminate, Tile
- Windows: Drapes
- Has fireplace: No
Interior area
- Total structure area: 2,250
- Total interior livable area: 1,950 sqft
Video & virtual tour
Property
Features
- Levels: One
- Stories: 1
- Patio & porch: Covered, Front Porch, Patio
- Exterior features: Private Mailbox
- Fencing: Wood
Lot
- Size: 8,538 Square Feet
- Dimensions: 74 x 115
- Features: Corner Lot, City Lot, In County, Landscaped, Near Public Transit
Details
- Parcel number: 24212950600000040
- Zoning: R-1AA
- Special conditions: None
Construction
Type & style
- Home type: SingleFamily
- Architectural style: Traditional
- Property subtype: Single Family Residence
Materials
- Block, Concrete
- Foundation: Block
- Roof: Shingle
Condition
- New construction: No
- Year built: 1958
Utilities & green energy
- Sewer: Septic Tank
- Water: Public
- Utilities for property: BB/HS Internet Available, Cable Available
Community & HOA
Community
- Subdivision: OAKLAND SHORES 3RD ADD REP
HOA
- Has HOA: No
- Pet fee: $0 monthly
Location
- Region: Maitland
Financial & listing details
- Price per square foot: $205/sqft
- Tax assessed value: $332,669
- Annual tax amount: $4,215
- Date on market: 7/7/2025
- Cumulative days on market: 201 days
- Listing terms: Cash,Conventional,FHA,VA Loan
- Ownership: Fee Simple
- Total actual rent: 0
- Road surface type: Paved
Estimated market value
$386,400
$367,000 - $406,000
$2,353/mo
Price history
Price history
| Date | Event | Price |
|---|---|---|
| 12/5/2025 | Price change | $399,900-2.2%$205/sqft |
Source: | ||
| 11/13/2025 | Price change | $409,000-2.4%$210/sqft |
Source: | ||
| 9/26/2025 | Price change | $419,000-4.1%$215/sqft |
Source: | ||
| 8/28/2025 | Price change | $437,000-0.5%$224/sqft |
Source: | ||
| 7/30/2025 | Price change | $439,000-2.4%$225/sqft |
Source: | ||
Public tax history
Public tax history
| Year | Property taxes | Tax assessment |
|---|---|---|
| 2024 | $3,866 +4.3% | $332,669 +34.2% |
| 2023 | $3,708 +8% | $247,932 +10% |
| 2022 | $3,433 +1.4% | $225,393 +10% |
Find assessor info on the county website
BuyAbility℠ payment
Est. payment
$2,560/mo
Principal & interest
$1927
Property taxes
$493
Home insurance
$140
Climate risks
Neighborhood: 32751
Nearby schools
GreatSchools rating
- 3/10Lake Orienta Elementary SchoolGrades: PK-5Distance: 0.3 mi
- 5/10Milwee Middle SchoolGrades: 6-8Distance: 2.9 mi
- 6/10Lyman High SchoolGrades: PK,9-12Distance: 3.3 mi
Schools provided by the listing agent
- Elementary: Lake Orienta Elementary
- Middle: Milwee Middle
- High: Lyman High
Source: Stellar MLS. This data may not be complete. We recommend contacting the local school district to confirm school assignments for this home.
