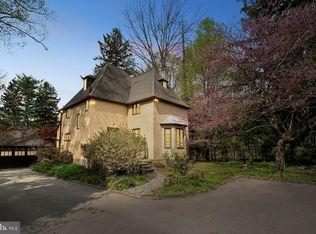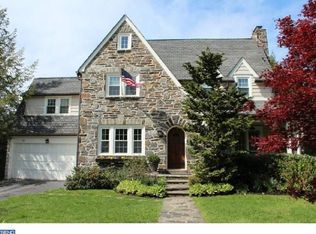A stunning 7 bedroom, 3/12 bath Dutch Colonial with the kitchen of your dreams! Open floor plan, beautiful radiant hardwood floors in Kitchen/Dining area, Laundry/Mud Room, Master Bathroom, top of the line appliances, granite countertops with a stunning center island, this kitchen remodel left no stone unturned. The remodel did not end in the kitchen. The hardwood floors throughout the entire home have been completely refinished and a 2 zone air conditioning system has been added. The patio, leading through the Living Room's French Doors has also undergone a remodel with a new ceiling and updated columns and a fresh coat of paint. The first floor has also been updated with a hidden gem of a powder room, tucked away in a perfect location. The wainscoting begins in the center hall and leads you up the open stairway to 4 generously sized bedrooms, one bedroom has its own balcony, complete with new roof. The Master Suite has a beautifully remodeled bathroom and an enclosed sun room that lends itself to office space or dressing room and brings a touch of old world charm to this stately home. The third floor features 3 additional bedrooms and yet another full bath that can't wait for your finishing touches. Within walking distance to the trails at Haverford College, a neighborhood playground, and quickly accessible to major highways and shopping centers, this gem won't last long. Agent: This property is deeded as 601 Overhill Rd. and is also in the tax records as 51 Haverford Rd. 2019-08-04
This property is off market, which means it's not currently listed for sale or rent on Zillow. This may be different from what's available on other websites or public sources.

