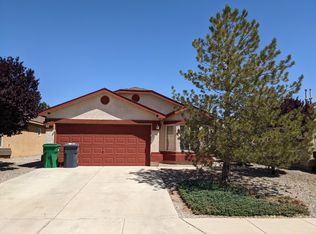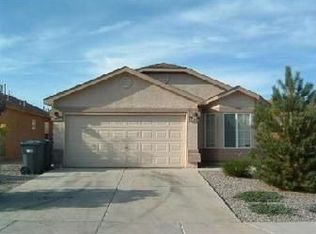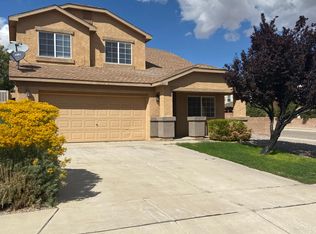Sold
Price Unknown
601 Peaceful Meadows Dr NE, Rio Rancho, NM 87144
4beds
1,604sqft
Single Family Residence
Built in 2006
6,534 Square Feet Lot
$310,500 Zestimate®
$--/sqft
$2,057 Estimated rent
Home value
$310,500
$286,000 - $338,000
$2,057/mo
Zestimate® history
Loading...
Owner options
Explore your selling options
What's special
Single-story 4 bedroom stunner on a prime corner lot! New roof (August '25). Flowing floor plan, raised ceilings, and all the natural light that makes the space feel open, airy, and oh-so-inviting! The huge kitchen is a chef's dream--complete with a spacious island, walk-in pantry, stainless steel appliances, and updated fixtures that give the space a fresh, modern vibe. The 4th bedroom can easily transform back into an open concept home office, creative studio, or fitness zone. Spacious private backyard with covered patio! Great location, smart design, and tons of charm- Come see it for yourself!
Zillow last checked: 8 hours ago
Listing updated: September 29, 2025 at 09:25am
Listed by:
Michael T Dunn 505-379-5849,
Coldwell Banker Legacy
Bought with:
K2 Omni Group, 50525, 20817
EXP Realty, LLC
Agastya Bandi, REC20220444
EXP Realty, LLC
Source: SWMLS,MLS#: 1082297
Facts & features
Interior
Bedrooms & bathrooms
- Bedrooms: 4
- Bathrooms: 2
- Full bathrooms: 2
Primary bedroom
- Level: Main
- Area: 211.68
- Dimensions: 12.6 x 16.8
Bedroom 2
- Level: Main
- Area: 101
- Dimensions: 10 x 10.1
Bedroom 3
- Level: Main
- Area: 113.85
- Dimensions: 11.5 x 9.9
Bedroom 4
- Level: Main
- Area: 134.68
- Dimensions: 9.1 x 14.8
Dining room
- Level: Main
- Area: 149.73
- Dimensions: 16.1 x 9.3
Kitchen
- Level: Main
- Area: 265.65
- Dimensions: 16.1 x 16.5
Living room
- Level: Main
- Area: 380.64
- Dimensions: 18.3 x 20.8
Heating
- Central, Forced Air, Natural Gas
Cooling
- Evaporative Cooling
Appliances
- Included: Dryer, Dishwasher, Free-Standing Gas Range, Disposal, Refrigerator, Washer
- Laundry: Electric Dryer Hookup
Features
- Bathtub, Ceiling Fan(s), Dual Sinks, High Ceilings, Kitchen Island, Main Level Primary, Soaking Tub, Separate Shower, Tub Shower, Water Closet(s), Walk-In Closet(s)
- Flooring: Carpet, Tile
- Windows: Vinyl
- Has basement: No
- Number of fireplaces: 1
- Fireplace features: Glass Doors, Gas Log
Interior area
- Total structure area: 1,604
- Total interior livable area: 1,604 sqft
Property
Parking
- Total spaces: 2
- Parking features: Attached, Garage, Garage Door Opener
- Attached garage spaces: 2
Features
- Levels: One
- Stories: 1
- Patio & porch: Covered, Patio
- Exterior features: Private Entrance, Privacy Wall
Lot
- Size: 6,534 sqft
- Features: Corner Lot
Details
- Parcel number: R144515
- Zoning description: SU
Construction
Type & style
- Home type: SingleFamily
- Architectural style: Ranch
- Property subtype: Single Family Residence
Materials
- Frame
- Roof: Pitched,Shingle
Condition
- Resale
- New construction: No
- Year built: 2006
Utilities & green energy
- Sewer: Public Sewer
- Water: Public
- Utilities for property: Electricity Connected, Natural Gas Connected
Green energy
- Energy generation: None
Community & neighborhood
Location
- Region: Rio Rancho
HOA & financial
HOA
- Has HOA: Yes
- HOA fee: $57 monthly
- Services included: Common Areas
Other
Other facts
- Listing terms: Cash,Conventional,FHA,VA Loan
Price history
| Date | Event | Price |
|---|---|---|
| 9/29/2025 | Sold | -- |
Source: | ||
| 8/29/2025 | Pending sale | $319,500$199/sqft |
Source: | ||
| 8/12/2025 | Listed for sale | $319,500$199/sqft |
Source: | ||
| 7/23/2025 | Pending sale | $319,500$199/sqft |
Source: | ||
| 7/14/2025 | Listed for sale | $319,500$199/sqft |
Source: | ||
Public tax history
| Year | Property taxes | Tax assessment |
|---|---|---|
| 2025 | $2,954 -0.3% | $84,661 +3% |
| 2024 | $2,962 +2.6% | $82,195 +3% |
| 2023 | $2,886 +1.9% | $79,801 +3% |
Find assessor info on the county website
Neighborhood: Northern Meadows
Nearby schools
GreatSchools rating
- 4/10Cielo Azul Elementary SchoolGrades: K-5Distance: 1 mi
- 7/10Rio Rancho Middle SchoolGrades: 6-8Distance: 4.6 mi
- 7/10V Sue Cleveland High SchoolGrades: 9-12Distance: 4.6 mi
Get a cash offer in 3 minutes
Find out how much your home could sell for in as little as 3 minutes with a no-obligation cash offer.
Estimated market value$310,500
Get a cash offer in 3 minutes
Find out how much your home could sell for in as little as 3 minutes with a no-obligation cash offer.
Estimated market value
$310,500


