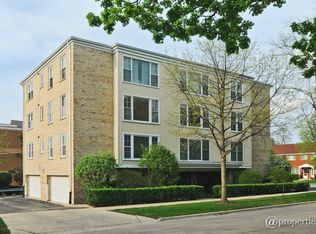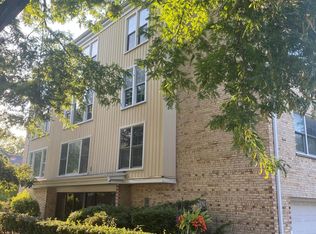Bright 2bed, 1.1bath condo. New vanity, new floors in powder room and master bathroom. Open kitchen is ready for your personal touch. Convenient location. One car Garage space as well as first come first served outdoor spaces for owners and guests. Intimate Elevator building. No Pets or Rentals. Southwest garage space (#7) goes with this unit and parking #18(per management office). Storage #8/201. Buyer Pays Wilmette Transfer tax.
This property is off market, which means it's not currently listed for sale or rent on Zillow. This may be different from what's available on other websites or public sources.


