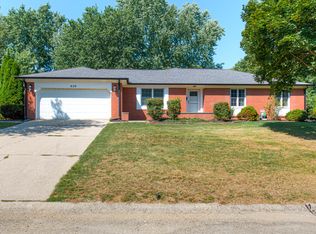Sold
$386,000
601 Ridge Rd, Greenwood, IN 46142
4beds
1,886sqft
Residential, Single Family Residence
Built in 1976
0.54 Acres Lot
$392,900 Zestimate®
$205/sqft
$2,131 Estimated rent
Home value
$392,900
$354,000 - $440,000
$2,131/mo
Zestimate® history
Loading...
Owner options
Explore your selling options
What's special
From the moment you walk in, you will feel right at home. This beautifully updated 4-bedroom, 2.5-bath tri-level home has been thoughtfully renovated with attention to every detail. Step into the heart of the home-a custom kitchen completed in 2020 featuring a stunning quartz island countertop and top-of-the-line Cafe appliances, perfect for entertaining or family meals. The beautiful and inviting interior is enhanced by Pergo luxury vinyl plank flooring throughout, new interior doors, and fresh, modern paint. Major updates include a brand-new roof and gutters (October 2024), a new pool liner and pump(2023), and a new AC and furnace system (2020), giving you peace of mind for years to come. The fully fenced backyard is a true oasis, complete with a sparkling in-ground pool-perfect for relaxing under the covered patio or hosting summer gatherings. This move-in ready home truly has it all-don't miss your chance to live in comfort and style in one of the most desirable school districts around!
Zillow last checked: 8 hours ago
Listing updated: May 21, 2025 at 03:09pm
Listing Provided by:
Steve Lew 317-658-2042,
Steve Lew Real Estate Group, LLC,
Sarah Alspach-Whitaker
Bought with:
Jamie Suchotzky
Red Hot, REALTORS LLC
Source: MIBOR as distributed by MLS GRID,MLS#: 22031852
Facts & features
Interior
Bedrooms & bathrooms
- Bedrooms: 4
- Bathrooms: 3
- Full bathrooms: 2
- 1/2 bathrooms: 1
Primary bedroom
- Features: Vinyl Plank
- Level: Upper
- Area: 180 Square Feet
- Dimensions: 15x12
Bedroom 2
- Features: Vinyl Plank
- Level: Upper
- Area: 130 Square Feet
- Dimensions: 13x10
Bedroom 3
- Features: Vinyl Plank
- Level: Upper
- Area: 100 Square Feet
- Dimensions: 10x10
Bedroom 4
- Features: Vinyl Plank
- Level: Basement
- Area: 100 Square Feet
- Dimensions: 10x10
Dining room
- Features: Vinyl Plank
- Level: Basement
- Area: 80 Square Feet
- Dimensions: 10x8
Family room
- Features: Vinyl Plank
- Level: Basement
- Area: 306 Square Feet
- Dimensions: 18x17
Kitchen
- Features: Vinyl Plank
- Level: Main
- Area: 253 Square Feet
- Dimensions: 23x11
Laundry
- Features: Vinyl Plank
- Level: Basement
- Area: 49 Square Feet
- Dimensions: 7x7
Sitting room
- Features: Vinyl Plank
- Level: Main
- Area: 80 Square Feet
- Dimensions: 10x8
Heating
- Forced Air, Natural Gas
Appliances
- Included: Dishwasher, MicroHood, Electric Oven, Refrigerator, Gas Water Heater
Features
- Attic Pull Down Stairs, Entrance Foyer, High Speed Internet, Wet Bar
- Basement: Daylight
- Attic: Pull Down Stairs
- Number of fireplaces: 1
- Fireplace features: Family Room, Masonry
Interior area
- Total structure area: 1,886
- Total interior livable area: 1,886 sqft
- Finished area below ground: 306
Property
Parking
- Total spaces: 2
- Parking features: Attached
- Attached garage spaces: 2
Features
- Levels: Tri-Level
- Patio & porch: Covered, Patio
- Pool features: In Ground
- Fencing: Fenced,Fence Full Rear
Lot
- Size: 0.54 Acres
- Features: Mature Trees
Details
- Additional structures: Barn Storage
- Parcel number: 410327031056000038
- Horse amenities: None
Construction
Type & style
- Home type: SingleFamily
- Architectural style: Multi Level
- Property subtype: Residential, Single Family Residence
Materials
- Brick
- Foundation: Block
Condition
- New construction: No
- Year built: 1976
Utilities & green energy
- Water: Municipal/City
Community & neighborhood
Location
- Region: Greenwood
- Subdivision: Pebble Hill
Price history
| Date | Event | Price |
|---|---|---|
| 5/16/2025 | Sold | $386,000+0.8%$205/sqft |
Source: | ||
| 4/13/2025 | Pending sale | $383,000$203/sqft |
Source: | ||
| 4/11/2025 | Listed for sale | $383,000+64.4%$203/sqft |
Source: | ||
| 3/3/2020 | Sold | $233,000-2.9%$124/sqft |
Source: | ||
| 1/11/2020 | Pending sale | $239,900$127/sqft |
Source: Cardinal, REALTORS�, LLC #21665444 Report a problem | ||
Public tax history
| Year | Property taxes | Tax assessment |
|---|---|---|
| 2024 | $3,028 -5.6% | $306,700 -1.5% |
| 2023 | $3,208 +45.3% | $311,400 |
| 2022 | $2,208 +8.7% | $311,400 +33.4% |
Find assessor info on the county website
Neighborhood: 46142
Nearby schools
GreatSchools rating
- 7/10Pleasant Grove Elementary SchoolGrades: PK-5Distance: 0.7 mi
- 7/10Center Grove Middle School NorthGrades: 6-8Distance: 0.9 mi
- 10/10Center Grove High SchoolGrades: 9-12Distance: 3.4 mi
Get a cash offer in 3 minutes
Find out how much your home could sell for in as little as 3 minutes with a no-obligation cash offer.
Estimated market value
$392,900
