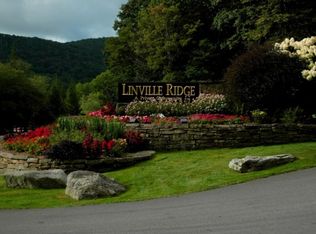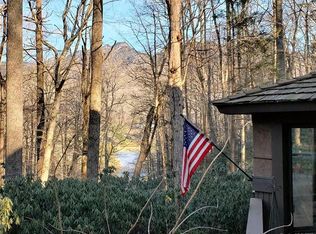Sold for $1,495,000
$1,495,000
601 Ridge Run, Linville, NC 28646
4beds
2,384sqft
Single Family Residence
Built in 2024
2.04 Acres Lot
$-- Zestimate®
$627/sqft
$1,387 Estimated rent
Home value
Not available
Estimated sales range
Not available
$1,387/mo
Zestimate® history
Loading...
Owner options
Explore your selling options
What's special
Welcome to 601 Ridge Run, a beautifully built new construction home offering 2,384 square feet of heated living space, inside the sought-after gated community of Linville Ridge. Designed with comfort and convenience in mind, this elegant residence features one-level living, great for effortless day-to-day living and entertaining. With four spacious bedrooms and 3.5 well-appointed baths, the home’s open-concept layout showcases fine craftsmanship, high-end finishes and abundant natural light. Guests will enjoy the secluded upstairs retreat for privacy and comfort. The design strikes a balance between modern luxury and mountain charm. Enjoy easy access in and out of the community, a unique advantage in Linville Ridge, along with the peace and privacy of a protected, upscale neighborhood. Whether you’re seeking a full-time residence or a refined seasonal escape, 601 Ridge Run offers a rare opportunity to own a new home in one of the High Country’s select enclaves.
Zillow last checked: 8 hours ago
Listing updated: July 22, 2025 at 04:53am
Listed by:
Joshua Aldridge (828)742-4130,
Premier Sotheby's International Realty,
Natalie Earnhardt 828-467-0777,
Premier Sotheby's International Realty
Bought with:
Natalie Earnhardt, 307219
Premier Sotheby's International Realty
Joshua Aldridge, 275616
Premier Sotheby's International Realty
Source: High Country AOR,MLS#: 255787 Originating MLS: High Country Association of Realtors Inc.
Originating MLS: High Country Association of Realtors Inc.
Facts & features
Interior
Bedrooms & bathrooms
- Bedrooms: 4
- Bathrooms: 4
- Full bathrooms: 3
- 1/2 bathrooms: 1
Heating
- Electric, Gas, Heat Pump
Cooling
- Central Air, 1 Unit
Appliances
- Included: Dishwasher, Gas Range, Microwave, Refrigerator
- Laundry: Washer Hookup, Dryer Hookup, Main Level
Features
- Wet Bar
- Basement: Crawl Space
- Number of fireplaces: 1
- Fireplace features: One, Gas, Stone, Vented
Interior area
- Total structure area: 2,384
- Total interior livable area: 2,384 sqft
- Finished area above ground: 2,384
- Finished area below ground: 0
Property
Parking
- Total spaces: 2
- Parking features: Garage, Two Car Garage
- Garage spaces: 2
Features
- Levels: Two
- Stories: 2
Lot
- Size: 2.04 Acres
Details
- Parcel number: 185600568430
Construction
Type & style
- Home type: SingleFamily
- Architectural style: Cottage
- Property subtype: Single Family Residence
Materials
- Fiber Cement, Wood Frame
- Roof: Architectural,Shingle
Condition
- Year built: 2024
Utilities & green energy
- Sewer: Septic Permit 4 Bedroom, Septic Permit Unavailable
- Water: Community/Coop
Community & neighborhood
Community
- Community features: Long Term Rental Allowed
Location
- Region: Linville
- Subdivision: Linville Ridge
HOA & financial
HOA
- Has HOA: Yes
- HOA fee: $5,127 annually
Other
Other facts
- Listing terms: Cash,Conventional,New Loan
- Road surface type: Paved
Price history
| Date | Event | Price |
|---|---|---|
| 7/21/2025 | Sold | $1,495,000-16.7%$627/sqft |
Source: | ||
| 7/10/2025 | Pending sale | $1,795,000$753/sqft |
Source: | ||
| 5/30/2025 | Listed for sale | $1,795,000$753/sqft |
Source: | ||
| 9/30/2024 | Listing removed | $1,795,000$753/sqft |
Source: | ||
| 9/13/2024 | Listed for sale | $1,795,000+3490%$753/sqft |
Source: | ||
Public tax history
| Year | Property taxes | Tax assessment |
|---|---|---|
| 2020 | $275 | $50,000 |
| 2019 | $275 | $50,000 |
| 2018 | $275 | $50,000 |
Find assessor info on the county website
Neighborhood: 28646
Nearby schools
GreatSchools rating
- 5/10Newland Elementary SchoolGrades: PK-5Distance: 3.8 mi
- 2/10Avery MiddleGrades: 6-8Distance: 3.9 mi
- 4/10Avery County High SchoolGrades: 9-12Distance: 4 mi
Schools provided by the listing agent
- Elementary: Banner Elk
- High: Avery County
Source: High Country AOR. This data may not be complete. We recommend contacting the local school district to confirm school assignments for this home.
Get pre-qualified for a loan
At Zillow Home Loans, we can pre-qualify you in as little as 5 minutes with no impact to your credit score.An equal housing lender. NMLS #10287.

