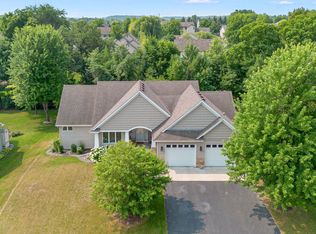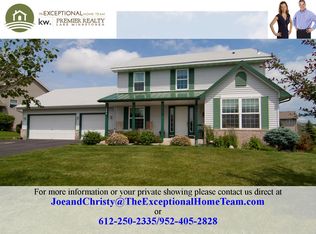Closed
$525,000
601 Ridgewood Ln, Delano, MN 55328
4beds
3,471sqft
Single Family Residence
Built in 2004
0.3 Acres Lot
$526,500 Zestimate®
$151/sqft
$3,053 Estimated rent
Home value
$526,500
$479,000 - $574,000
$3,053/mo
Zestimate® history
Loading...
Owner options
Explore your selling options
What's special
Exceptional 2-story home welcomes you with charm and space to spare, in Clover Springs of Delano! This 4+ bedroom, 3 bath stands out from all the rest while being surrounded by beautiful landscaping, mature trees & gorgeous curb appeal, and is packed with upgrades and curb appeal!Inside, enjoy an open-concept main level with refinished hardwood floors, a cozy gas stone fireplace, built-ins, and a fabulous kitchen featuring granite countertops, stainless steel appliances, center island, and walk-in pantry. Need a home office or hobby space? There’s a main-level flex room ready for anything you desire! Escape to the upper level featuring a spacious primary suite offering a private retreat with double sinks, jetted tub, heated tile floors, and a separate shower. This floor finishes off with three additional bedrooms and another full bath. The lower level shines with a huge family room, stacked stone pellet stove, dry bar with microwave and beverage fridge, oh! and don’t miss the bonus workshop for all your DIY dreams! Updates include: newer water heater, AC, new in 2025, fresh paint, roof, refinished hardwood flooring, and sealed driveway. Finally, relax in the large 3-season screened porch while enjoying the sounds of a private backyard waterfall. All this is just steps from parks, trails, and everything Delano has to offer. This is a must-see!
Zillow last checked: 8 hours ago
Listing updated: September 03, 2025 at 06:51am
Listed by:
Tonia Detweiler 763-402-2358,
Real Broker, LLC
Bought with:
Tonia Detweiler
Real Broker, LLC
Source: NorthstarMLS as distributed by MLS GRID,MLS#: 6682379
Facts & features
Interior
Bedrooms & bathrooms
- Bedrooms: 4
- Bathrooms: 3
- Full bathrooms: 2
- 1/2 bathrooms: 1
Bedroom 1
- Level: Upper
- Area: 240 Square Feet
- Dimensions: 15x16
Bedroom 2
- Level: Upper
- Area: 121 Square Feet
- Dimensions: 11x11
Bedroom 3
- Level: Upper
- Area: 143 Square Feet
- Dimensions: 13x11
Bedroom 4
- Level: Upper
- Area: 176 Square Feet
- Dimensions: 11x16
Primary bathroom
- Level: Upper
- Area: 72 Square Feet
- Dimensions: 8x9
Bathroom
- Level: Upper
- Area: 56 Square Feet
- Dimensions: 8x7
Deck
- Level: Main
Dining room
- Level: Main
- Area: 132 Square Feet
- Dimensions: 12x11
Family room
- Level: Lower
- Area: 391 Square Feet
- Dimensions: 23x17
Flex room
- Level: Main
- Area: 90 Square Feet
- Dimensions: 10x9
Foyer
- Level: Main
- Area: 36 Square Feet
- Dimensions: 6x6
Kitchen
- Level: Main
- Area: 132 Square Feet
- Dimensions: 11x12
Laundry
- Level: Main
- Area: 42 Square Feet
- Dimensions: 6x7
Living room
- Level: Main
- Area: 266 Square Feet
- Dimensions: 19x14
Other
- Level: Main
Storage
- Level: Lower
- Area: 260 Square Feet
- Dimensions: 20x13
Other
- Level: Main
- Area: 252 Square Feet
- Dimensions: 18x14
Walk in closet
- Level: Upper
- Area: 36 Square Feet
- Dimensions: 6x6
Workshop
- Level: Lower
- Area: 285 Square Feet
- Dimensions: 15x19
Heating
- Forced Air, Fireplace(s), Radiant Floor
Cooling
- Central Air
Appliances
- Included: Dishwasher, Dryer, Gas Water Heater, Microwave, Range, Refrigerator, Stainless Steel Appliance(s), Washer, Water Softener Owned
Features
- Basement: Block,Daylight,Drain Tiled,Finished,Full,Sump Pump
- Number of fireplaces: 2
- Fireplace features: Family Room, Gas, Living Room, Pellet Stove, Stone
Interior area
- Total structure area: 3,471
- Total interior livable area: 3,471 sqft
- Finished area above ground: 2,371
- Finished area below ground: 681
Property
Parking
- Total spaces: 3
- Parking features: Attached, Asphalt, Garage Door Opener, Heated Garage, Insulated Garage
- Attached garage spaces: 3
- Has uncovered spaces: Yes
- Details: Garage Dimensions (31x25)
Accessibility
- Accessibility features: None
Features
- Levels: Two
- Stories: 2
- Patio & porch: Deck, Front Porch, Porch, Rear Porch, Screened
- Pool features: None
- Fencing: None
Lot
- Size: 0.30 Acres
- Dimensions: 84 x 142 x 88 x 148
- Features: Many Trees
Details
- Foundation area: 1107
- Parcel number: 107077003100
- Zoning description: Residential-Single Family
Construction
Type & style
- Home type: SingleFamily
- Property subtype: Single Family Residence
Materials
- Metal Siding, Vinyl Siding, Wood Siding
- Roof: Age 8 Years or Less,Asphalt,Pitched
Condition
- Age of Property: 21
- New construction: No
- Year built: 2004
Utilities & green energy
- Gas: Natural Gas, Pellet
- Sewer: City Sewer/Connected
- Water: City Water/Connected
Community & neighborhood
Location
- Region: Delano
HOA & financial
HOA
- Has HOA: No
- Services included: Other
Other
Other facts
- Road surface type: Paved
Price history
| Date | Event | Price |
|---|---|---|
| 8/29/2025 | Sold | $525,000$151/sqft |
Source: | ||
| 7/17/2025 | Pending sale | $525,000$151/sqft |
Source: | ||
| 5/1/2025 | Listed for sale | $525,000+31.3%$151/sqft |
Source: | ||
| 11/16/2004 | Sold | $399,900+505.9%$115/sqft |
Source: Public Record Report a problem | ||
| 3/24/2004 | Sold | $66,000$19/sqft |
Source: Public Record Report a problem | ||
Public tax history
| Year | Property taxes | Tax assessment |
|---|---|---|
| 2025 | $6,668 -0.5% | $505,000 -6.8% |
| 2024 | $6,704 +4.7% | $541,900 -4% |
| 2023 | $6,406 +5.5% | $564,400 +11.9% |
Find assessor info on the county website
Neighborhood: 55328
Nearby schools
GreatSchools rating
- 9/10Delano Middle SchoolGrades: 4-6Distance: 1.3 mi
- 10/10Delano Senior High SchoolGrades: 7-12Distance: 1.1 mi
- 9/10Delano Elementary SchoolGrades: PK-3Distance: 1.4 mi
Get a cash offer in 3 minutes
Find out how much your home could sell for in as little as 3 minutes with a no-obligation cash offer.
Estimated market value
$526,500
Get a cash offer in 3 minutes
Find out how much your home could sell for in as little as 3 minutes with a no-obligation cash offer.
Estimated market value
$526,500

