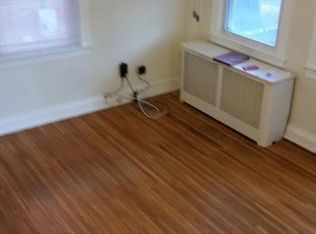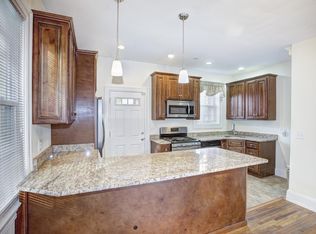Sold for $699,000
$699,000
601 Rittenhouse St NW, Washington, DC 20011
3beds
2,048sqft
Townhouse
Built in 1925
1,170 Square Feet Lot
$667,900 Zestimate®
$341/sqft
$4,317 Estimated rent
Home value
$667,900
$635,000 - $701,000
$4,317/mo
Zestimate® history
Loading...
Owner options
Explore your selling options
What's special
Fantastic fully renovated 3 level, 3 bedrooms, 3 bathrooms semi-detached townhome nestled in the Brightwood area. The new open floor plan is ideal for modern living and secluded introspection. This all-brick home boasts a living room dining room combo, gourmet kitchen with island, recessed lighting, and hardwood floors throughout. The gourmet kitchen comes complete with stainless steel appliances, quartz countertops, and high-end lighting. The top floor renders two master suites with ample sunlight while the fully finished basement offers the third bedroom and bathroom with a front-loading washer and dryer. The front porch, manicured front, side and backyard are ideal for entertaining. The seller prefers KVS Title to perform closing. Seller has the right to accept or reject any offer.
Zillow last checked: 8 hours ago
Listing updated: June 26, 2025 at 09:22am
Listed by:
Robert Morris 202-213-5184,
Keller Williams Capital Properties,
Co-Listing Agent: Russell Carter 202-953-0777,
Keller Williams Capital Properties
Bought with:
Stephen Gabauer, 0225249925
CENTURY 21 New Millennium
Source: Bright MLS,MLS#: DCDC2044782
Facts & features
Interior
Bedrooms & bathrooms
- Bedrooms: 3
- Bathrooms: 3
- Full bathrooms: 3
Bedroom 1
- Level: Upper
Bedroom 2
- Level: Upper
Bedroom 3
- Level: Lower
Bathroom 1
- Level: Upper
Bathroom 2
- Level: Upper
Bathroom 3
- Level: Lower
Dining room
- Level: Main
Family room
- Level: Lower
Kitchen
- Level: Main
Laundry
- Level: Lower
Living room
- Level: Main
Utility room
- Level: Lower
Heating
- Hot Water, Natural Gas
Cooling
- Central Air, Electric
Appliances
- Included: Microwave, Dishwasher, Disposal, Dryer, Ice Maker, Oven/Range - Gas, Stainless Steel Appliance(s), Cooktop, Washer, Water Heater, Gas Water Heater
- Laundry: In Basement, Washer In Unit, Dryer In Unit, Laundry Room
Features
- Basement: Rear Entrance
- Has fireplace: No
Interior area
- Total structure area: 2,048
- Total interior livable area: 2,048 sqft
- Finished area above ground: 1,574
- Finished area below ground: 474
Property
Parking
- Parking features: None
Accessibility
- Accessibility features: None
Features
- Levels: Three
- Stories: 3
- Pool features: None
Lot
- Size: 1,170 sqft
- Features: Corner Lot/Unit, Urban Land-Sassafras-Chillum
Details
- Additional structures: Above Grade, Below Grade
- Parcel number: 3199//0122
- Zoning: R3
- Special conditions: Standard
Construction
Type & style
- Home type: Townhouse
- Architectural style: Traditional
- Property subtype: Townhouse
Materials
- Brick
- Foundation: Slab
Condition
- Excellent
- New construction: No
- Year built: 1925
- Major remodel year: 2022
Utilities & green energy
- Electric: 150 Amps
- Sewer: Public Sewer
- Water: Public
- Utilities for property: Cable Available, Electricity Available, Natural Gas Available, Sewer Available, Water Available
Community & neighborhood
Location
- Region: Washington
- Subdivision: Brightwood
Other
Other facts
- Listing agreement: Exclusive Agency
- Listing terms: Cash,Conventional,FHA 203(k)
- Ownership: Fee Simple
Price history
| Date | Event | Price |
|---|---|---|
| 6/16/2023 | Sold | $699,000$341/sqft |
Source: | ||
| 5/6/2023 | Listing removed | -- |
Source: Bright MLS #DCDC2079852 Report a problem | ||
| 5/6/2023 | Contingent | $699,000$341/sqft |
Source: | ||
| 3/28/2023 | Price change | $3,500+2.9%$2/sqft |
Source: Bright MLS #DCDC2079852 Report a problem | ||
| 3/25/2023 | Price change | $3,400-8.1%$2/sqft |
Source: Bright MLS #DCDC2079852 Report a problem | ||
Public tax history
| Year | Property taxes | Tax assessment |
|---|---|---|
| 2025 | $5,159 +62.8% | $696,840 +0.3% |
| 2024 | $3,170 -15.3% | $694,900 +57.8% |
| 2023 | $3,744 +228.8% | $440,480 +12.2% |
Find assessor info on the county website
Neighborhood: Manor Park
Nearby schools
GreatSchools rating
- 8/10Whittier Education CampusGrades: PK-5Distance: 0.1 mi
- 5/10Ida B. Wells Middle SchoolGrades: 6-8Distance: 0.1 mi
- 4/10Coolidge High SchoolGrades: 9-12Distance: 0.2 mi
Schools provided by the listing agent
- High: Coolidge Senior
- District: District Of Columbia Public Schools
Source: Bright MLS. This data may not be complete. We recommend contacting the local school district to confirm school assignments for this home.

Get pre-qualified for a loan
At Zillow Home Loans, we can pre-qualify you in as little as 5 minutes with no impact to your credit score.An equal housing lender. NMLS #10287.

