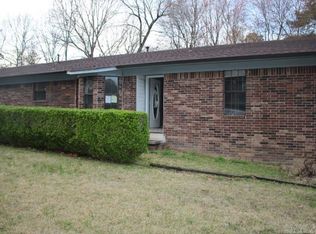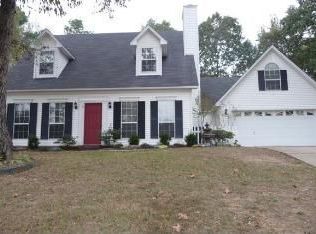Closed
$132,000
601 Ruth Dr, Bryant, AR 72022
3beds
1,534sqft
Single Family Residence
Built in 1989
0.37 Acres Lot
$-- Zestimate®
$86/sqft
$1,634 Estimated rent
Home value
Not available
Estimated sales range
Not available
$1,634/mo
Zestimate® history
Loading...
Owner options
Explore your selling options
What's special
In the heart of Bryant, a great opportunity awaits. With some TLC this home has loads of potential. Walk into a spacious living room with a stone surround fireplace with an electric wood pellet stove vaulted ceilings with french doors open to the covered deck. Convenient pass through closet from the garage to the living room great for your fireplace supplies. Behind the paneling you will find drywall. the Wide hallway leads to 3 bedrooms and 2 baths. The large backyard fenced on 3 sides provides ample space for outdoor activities. Relax on the covered back deck. Sold As IS. Agents See Remarks.
Zillow last checked: 8 hours ago
Listing updated: August 27, 2025 at 01:16pm
Listed by:
Amy Hubbard 501-831-5477,
Halsey Real Estate - Benton
Bought with:
Rob Gaston, AR
Realty One Group - Pinnacle
Source: CARMLS,MLS#: 25028318
Facts & features
Interior
Bedrooms & bathrooms
- Bedrooms: 3
- Bathrooms: 2
- Full bathrooms: 2
Dining room
- Features: Kitchen/Dining Combo
Heating
- Natural Gas
Cooling
- Electric
Appliances
- Included: Free-Standing Range, Microwave, Gas Range, Dishwasher, Disposal, Refrigerator, Plumbed For Ice Maker, Gas Water Heater
- Laundry: Washer Hookup, Electric Dryer Hookup
Features
- Ceiling Fan(s), Breakfast Bar, Kit Counter-Formica, Pantry, Sheet Rock, Paneling, Sheet Rock Ceiling, Primary Bedroom/Main Lv, Guest Bedroom/Main Lv, 3 Bedrooms Same Level
- Flooring: Carpet, Vinyl
- Windows: Window Treatments
- Basement: None
- Has fireplace: Yes
- Fireplace features: Wood Burning Stove
Interior area
- Total structure area: 1,534
- Total interior livable area: 1,534 sqft
Property
Parking
- Total spaces: 2
- Parking features: Garage, Two Car, Garage Door Opener
- Has garage: Yes
Features
- Levels: One
- Stories: 1
- Patio & porch: Deck
- Exterior features: Rain Gutters
- Fencing: Full,Partial,Chain Link,Wood
Lot
- Size: 0.37 Acres
- Dimensions: 97 x 165 x 100 x 165
- Features: Level, Subdivided
Details
- Parcel number: 84006658000
Construction
Type & style
- Home type: SingleFamily
- Architectural style: Traditional
- Property subtype: Single Family Residence
Materials
- Wood Siding
- Foundation: Crawl Space
- Roof: Shingle
Condition
- New construction: No
- Year built: 1989
Utilities & green energy
- Electric: Elec-Municipal (+Entergy)
- Gas: Gas-Natural
- Sewer: Public Sewer
- Water: Public
- Utilities for property: Natural Gas Connected
Community & neighborhood
Location
- Region: Bryant
- Subdivision: PARK HILL
HOA & financial
HOA
- Has HOA: No
Other
Other facts
- Listing terms: Conventional,Cash
- Road surface type: Paved
Price history
| Date | Event | Price |
|---|---|---|
| 8/25/2025 | Sold | $132,000-17.5%$86/sqft |
Source: | ||
| 7/17/2025 | Listed for sale | $160,000$104/sqft |
Source: | ||
Public tax history
| Year | Property taxes | Tax assessment |
|---|---|---|
| 2024 | $834 -8.2% | $24,940 |
| 2023 | $909 -1.9% | $24,940 |
| 2022 | $927 -0.5% | $24,940 |
Find assessor info on the county website
Neighborhood: 72022
Nearby schools
GreatSchools rating
- 9/10Bryant Elementary SchoolGrades: PK-5Distance: 0.8 mi
- 6/10Bryant Middle SchoolGrades: 6-7Distance: 0.7 mi
- 5/10Bryant High SchoolGrades: 10-12Distance: 0.7 mi
Get pre-qualified for a loan
At Zillow Home Loans, we can pre-qualify you in as little as 5 minutes with no impact to your credit score.An equal housing lender. NMLS #10287.

