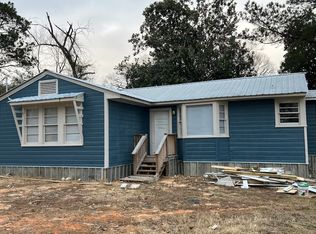This charming recently renovated 3 bedroom 2 bath With security system is now available!Spacious living and dining rooms with 12 foot ceilings. Hard wood floors throughout. Parking for 4 or more vehicles. Property comes with yard service. Only 1 Mile from Louisiana Tech University. Please contact me ASAP for a showing. Please call for terms.
This property is off market, which means it's not currently listed for sale or rent on Zillow. This may be different from what's available on other websites or public sources.

