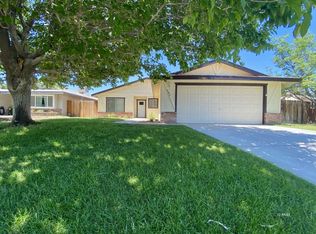This 3 bedroom 2 bathroom home sits on a corner lot with a mature shade tree and brick accents. The majority of the home has wood tile flooring, and the formal living room and bedrooms have carpet flooring. The spacious formal living room has a large front window and ceiling fan. The kitchen is open to the dining room and family room and hosts granite countertops, stainless steel stove, and a hood vent. The family room has vaulted ceilings and a wood burning fireplace with a gas option. The hall bathroom has been remodeled with granite countertops and a tub with a custom tile surround and accent liner. Two good size guest bedrooms. The main suite has a lighted ceiling fan and updated bathroom with a quartz vanity top, tub and custom tile surround with an accent liner and recessed shelf. The backyard feature a large covered patio and plenty of space for creating your own backyard retreat! Newer windows. RV parking. Evap cooler. Home is centrally located! Upjohn park is within walking distance and several restaurants and shopping are nearby!
This property is off market, which means it's not currently listed for sale or rent on Zillow. This may be different from what's available on other websites or public sources.
