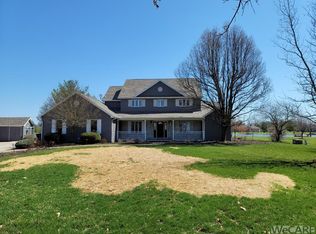Sold for $420,000
$420,000
601 S Wapak Rd, Lima, OH 45807
3beds
3,500sqft
Single Family Residence
Built in 1997
1.99 Acres Lot
$510,800 Zestimate®
$120/sqft
$3,232 Estimated rent
Home value
$510,800
$475,000 - $552,000
$3,232/mo
Zestimate® history
Loading...
Owner options
Explore your selling options
What's special
Welcome to 601 S. Wapak Rd. situated on a nearly 2 acres, encompassing 2 parcels, in Shawnee S.D. This 3 BR 2.5 BA home has an open floor plan with a 35' x 22' family room which features a see-through fireplace. Large open kitchen design with dining room, sitting area, center island with warming area & a large walk through butler's pantry with wet bar. Appliances all 3-4 years old. The master suite has a tray ceiling, two large walk-in closets & a very roomy master bath. Roof is less than a year old. Entire home has been painted inside and out recently, and exterior doors all replaced in 2019. Other features include whole house generator, 22 x 39 partial poured basement, extra large 3 car garage with it's own seperate heater, hot and cold water, and a drain that runs across all three bays! Gas hookup at electric range & much more!
Zillow last checked: 8 hours ago
Listing updated: September 02, 2024 at 10:20pm
Listed by:
Maria Sanko 419-303-8495,
CCR Realtors
Bought with:
Scott Parsons, 2019002303
CCR Realtors
Source: WCAR OH,MLS#: 300740
Facts & features
Interior
Bedrooms & bathrooms
- Bedrooms: 3
- Bathrooms: 3
- Full bathrooms: 2
- 1/2 bathrooms: 1
Bedroom 1
- Level: First
- Area: 331.93 Square Feet
- Dimensions: 19.4 x 17.11
Bedroom 2
- Level: First
- Area: 179.08 Square Feet
- Dimensions: 14.8 x 12.1
Bedroom 3
- Level: First
- Area: 166.98 Square Feet
- Dimensions: 13.8 x 12.1
Dining room
- Level: First
- Area: 110.7 Square Feet
- Dimensions: 12.3 x 9
Family room
- Level: First
- Area: 777 Square Feet
- Dimensions: 35 x 22.2
Kitchen
- Level: First
- Area: 280.76 Square Feet
- Dimensions: 21.11 x 13.3
Laundry
- Level: First
- Area: 90.48 Square Feet
- Dimensions: 10.4 x 8.7
Living room
- Level: First
Other
- Level: First
- Area: 204.53 Square Feet
- Dimensions: 18.1 x 11.3
Other
- Area: 156.16 Square Feet
- Dimensions: 12.8 x 12.2
Heating
- Forced Air, Natural Gas
Cooling
- Central Air
Appliances
- Included: Dishwasher, Disposal, Dryer, Gas Water Heater, Microwave, Range, Refrigerator, Washer
Features
- Cathedral Ceiling(s)
- Flooring: Carpet, Hardwood, Other
- Has fireplace: Yes
Interior area
- Total structure area: 3,500
- Total interior livable area: 3,500 sqft
Property
Parking
- Total spaces: 3
- Parking features: Garage Door Opener, Attached
- Attached garage spaces: 3
Features
- Levels: One
- Patio & porch: Deck, Patio
Lot
- Size: 1.99 Acres
- Features: Sprinklers In Front, Sprinklers In Rear
Details
- Parcel number: 36310004002.008
- Zoning description: Residential
- Special conditions: Fair Market
Construction
Type & style
- Home type: SingleFamily
- Architectural style: Ranch
- Property subtype: Single Family Residence
Materials
- Brick, Brick Veneer
- Foundation: Other, See Remarks
Condition
- Year built: 1997
Utilities & green energy
- Sewer: Public Sewer
- Water: Public
Community & neighborhood
Security
- Security features: Security Service
Location
- Region: Lima
HOA & financial
HOA
- Has HOA: Yes
- HOA fee: $250 annually
Other
Other facts
- Listing terms: Cash,Conventional
Price history
| Date | Event | Price |
|---|---|---|
| 3/21/2024 | Sold | $420,000-5.6%$120/sqft |
Source: | ||
| 1/2/2024 | Pending sale | $445,000$127/sqft |
Source: | ||
| 11/1/2023 | Price change | $445,000-2.2%$127/sqft |
Source: | ||
| 9/18/2023 | Price change | $455,000-2.2%$130/sqft |
Source: | ||
| 8/1/2023 | Price change | $465,000-1.1%$133/sqft |
Source: | ||
Public tax history
| Year | Property taxes | Tax assessment |
|---|---|---|
| 2024 | $7,893 +6.8% | $178,400 +20% |
| 2023 | $7,393 -0.8% | $148,690 |
| 2022 | $7,454 -0.5% | $148,690 |
Find assessor info on the county website
Neighborhood: 45807
Nearby schools
GreatSchools rating
- 4/10Maplewood Elementary SchoolGrades: 3-4Distance: 1.6 mi
- 6/10Shawnee Middle SchoolGrades: 4-8Distance: 3.4 mi
- 6/10Shawnee High SchoolGrades: 9-12Distance: 3.3 mi

Get pre-qualified for a loan
At Zillow Home Loans, we can pre-qualify you in as little as 5 minutes with no impact to your credit score.An equal housing lender. NMLS #10287.
