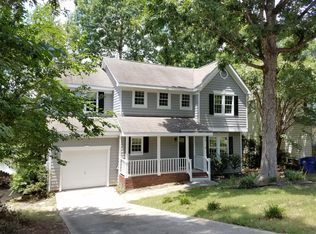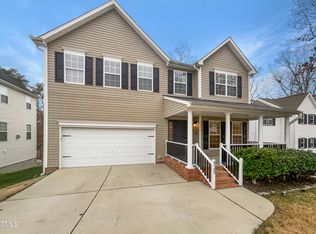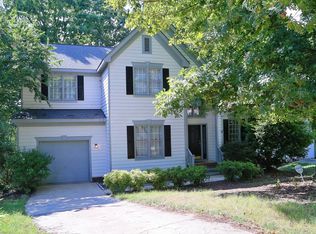Cute, landscaped, updated, luxury vinyl plank flooring downstairs, new carpet upstairs, new drywall, new paint, New bathroom floors, toilets, sinks, new roof, fenced yard, new water heater, upgraded master bathroom, upgraded kitchen with granite countertops and new cabinets, new deck
This property is off market, which means it's not currently listed for sale or rent on Zillow. This may be different from what's available on other websites or public sources.


