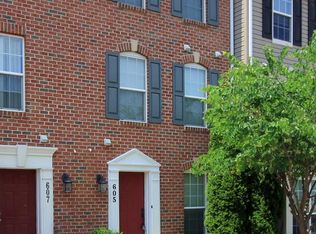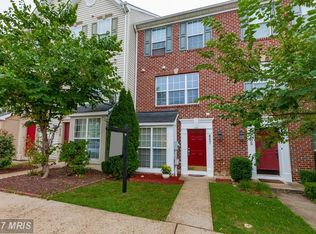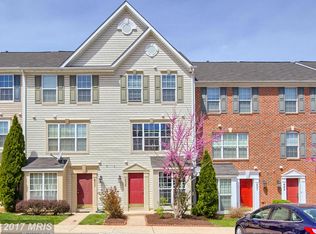Welcome to this beautifully maintained end-unit townhouse in the sought-after Ballenger Creek community! This property boasts 3 spacious bedrooms and 2.5 bathrooms. Enjoy abundant natural light streaming through extra windows, a hallmark of end-unit living. Located in the desirable Ballenger Creek area, you'll enjoy easy access to shopping, dining, parks, and major commuter routes 70 and 270. This is a fantastic opportunity to rent a wonderful home in a prime location. Don't miss out on this exceptional rental opportunity! Schedule your showing today! No Pets, No Smoking. 2.5x Income with Minimum 620 Credit Score. No Pets No Smoking Owner Pay HOA
This property is off market, which means it's not currently listed for sale or rent on Zillow. This may be different from what's available on other websites or public sources.


