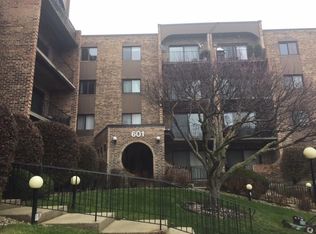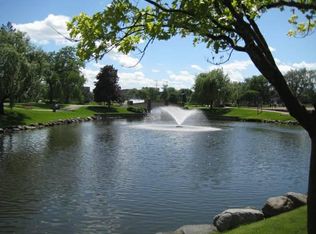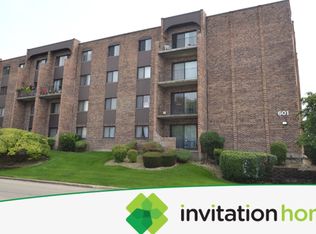Closed
$287,000
601 W Huntington Commons Rd APT 106, Mount Prospect, IL 60056
3beds
1,500sqft
Condominium, Single Family Residence
Built in 1974
-- sqft lot
$294,800 Zestimate®
$191/sqft
$2,392 Estimated rent
Home value
$294,800
$265,000 - $327,000
$2,392/mo
Zestimate® history
Loading...
Owner options
Explore your selling options
What's special
Stunning & Rarely Available 3-Bedroom Condo with Balcony! Welcome home to this beautifully appointed and meticulously maintained condo! A gracious foyer leads to a modern kitchen featuring all-new stainless steel Whirlpool appliances, a breakfast bar, and a dedicated workspace. The spacious master bedroom includes a walk-in closet, and both full bathrooms have been stylishly remodeled-one with a whirlpool bathtub and the other with a walk-in shower and linen cabinet. Recent Updates & Features: Hardwood & Bamboo Flooring Quartz Countertops Modern-Style Remodeled Bathrooms Freshly Painted Throughout Ample Closet Space (5 Closets) Resort-Style Amenities: Pool, Party Room, Bike Room, and Park Don't miss this incredible opportunity-schedule your showing today!
Zillow last checked: 8 hours ago
Listing updated: May 03, 2025 at 01:01am
Listing courtesy of:
Meldina Dervisevic 773-472-6900,
Century 21 Dream Homes
Bought with:
Mayra Gallardo
Berkshire Hathaway HomeServices Starck Real Estate
Source: MRED as distributed by MLS GRID,MLS#: 12317807
Facts & features
Interior
Bedrooms & bathrooms
- Bedrooms: 3
- Bathrooms: 2
- Full bathrooms: 2
Primary bedroom
- Features: Flooring (Wood Laminate), Window Treatments (Curtains/Drapes), Bathroom (Full)
- Level: Main
- Area: 192 Square Feet
- Dimensions: 16X12
Bedroom 2
- Features: Flooring (Wood Laminate), Window Treatments (Curtains/Drapes)
- Level: Main
- Area: 120 Square Feet
- Dimensions: 12X10
Bedroom 3
- Features: Flooring (Wood Laminate), Window Treatments (Curtains/Drapes)
- Level: Main
- Area: 120 Square Feet
- Dimensions: 12X10
Dining room
- Features: Flooring (Wood Laminate), Window Treatments (Curtains/Drapes)
- Level: Main
- Area: 110 Square Feet
- Dimensions: 11X10
Foyer
- Features: Flooring (Wood Laminate)
- Level: Main
- Area: 60 Square Feet
- Dimensions: 12X5
Kitchen
- Features: Kitchen (Eating Area-Breakfast Bar), Flooring (Other)
- Level: Main
- Area: 171 Square Feet
- Dimensions: 19X9
Living room
- Features: Flooring (Wood Laminate), Window Treatments (Curtains/Drapes)
- Level: Main
- Area: 240 Square Feet
- Dimensions: 20X12
Heating
- Electric, Forced Air
Cooling
- Central Air
Appliances
- Included: Range, Microwave, Dishwasher, Refrigerator, Disposal
- Laundry: Common Area
Features
- Flooring: Laminate
- Basement: None
Interior area
- Total structure area: 0
- Total interior livable area: 1,500 sqft
Property
Parking
- Total spaces: 2
- Parking features: Assigned, On Site
Accessibility
- Accessibility features: No Disability Access
Details
- Parcel number: 08144010781021
- Special conditions: None
- Other equipment: TV-Cable
Construction
Type & style
- Home type: Condo
- Property subtype: Condominium, Single Family Residence
Materials
- Brick
Condition
- New construction: No
- Year built: 1974
Details
- Builder model: 3 BD 2 BA
Utilities & green energy
- Electric: Circuit Breakers
- Sewer: Public Sewer
- Water: Lake Michigan
Community & neighborhood
Security
- Security features: Carbon Monoxide Detector(s)
Location
- Region: Mount Prospect
- Subdivision: Lakeside
HOA & financial
HOA
- Has HOA: Yes
- HOA fee: $407 monthly
- Amenities included: Coin Laundry, Elevator(s), Storage, Party Room, Pool, Laundry
- Services included: Water, Insurance, Cable TV, Pool, Exterior Maintenance, Lawn Care, Scavenger, Snow Removal
Other
Other facts
- Listing terms: VA
- Ownership: Condo
Price history
| Date | Event | Price |
|---|---|---|
| 4/30/2025 | Sold | $287,000-4.2%$191/sqft |
Source: | ||
| 4/7/2025 | Pending sale | $299,550$200/sqft |
Source: | ||
| 3/21/2025 | Listed for sale | $299,550+94.5%$200/sqft |
Source: | ||
| 7/17/2015 | Sold | $154,000-1.2%$103/sqft |
Source: | ||
| 12/8/2008 | Sold | $155,900$104/sqft |
Source: Agent Provided Report a problem | ||
Public tax history
Tax history is unavailable.
Neighborhood: 60056
Nearby schools
GreatSchools rating
- 6/10Brentwood Elementary SchoolGrades: K-5Distance: 0.9 mi
- 8/10Friendship Jr High SchoolGrades: 6-8Distance: 1.1 mi
- 10/10Prospect High SchoolGrades: 9-12Distance: 2.6 mi
Schools provided by the listing agent
- Elementary: Brentwood Elementary School
- Middle: Friendship Junior High School
- High: Prospect High School
- District: 59
Source: MRED as distributed by MLS GRID. This data may not be complete. We recommend contacting the local school district to confirm school assignments for this home.
Get a cash offer in 3 minutes
Find out how much your home could sell for in as little as 3 minutes with a no-obligation cash offer.
Estimated market value$294,800
Get a cash offer in 3 minutes
Find out how much your home could sell for in as little as 3 minutes with a no-obligation cash offer.
Estimated market value
$294,800


