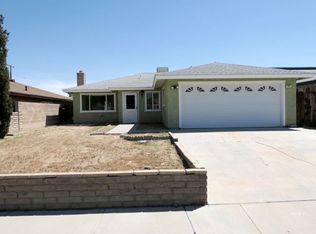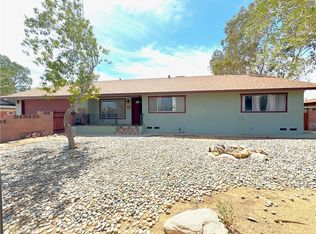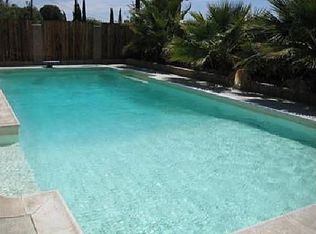Convenient location is close to town, shopping, and base! Block wall surrounds property w/iron work across the graveled front yard! Beautiful front dr opens to entry area; no popcorn ceilings in this house! Large open living rm has newer carpet, gorgeous brick gas fireplace to ceiling w/hearth & fan.Continue to spacious dining and kitchen:amazing french doors give lots of light & view of back yard.Kitchen has dw, 4 burner gas stove, range hood, garbage disposal, and fridge.Laminate floor,for easy cleaning.Tiled counters & backsplash;shelf over kitchen window, also blinds.Hallway has lots of cupboards.Guest bath has washer/dryer to clean clothes while you bath or shower! Next down the hall are 2 guest bdrms both w/carpet & fans. Mstr suite has carpet,fan,walkin closet,lge dualpane window w/rainglass in middle.Vanity at entrance to mstr bath:exhaust fan w/lge shower & sliding drs.Roof is dimensional shingle.garage is all finished w/insulated door, garage dr opener w/remotes,sink, & gas water heater. Back yard is also graveled & has covered patio;12x15 shed w/barn look! Walk ways w/gates on both sides.Dualpac Carrier a/c & gas furnace.Walking distance to shopping.
This property is off market, which means it's not currently listed for sale or rent on Zillow. This may be different from what's available on other websites or public sources.


