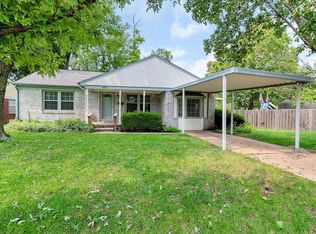Sold
Price Unknown
6010 E Avalon Rd, Wichita, KS 67208
2beds
1,184sqft
Single Family Onsite Built
Built in 1950
7,840.8 Square Feet Lot
$186,100 Zestimate®
$--/sqft
$1,297 Estimated rent
Home value
$186,100
$177,000 - $195,000
$1,297/mo
Zestimate® history
Loading...
Owner options
Explore your selling options
What's special
Nestled in Oakwood Estates, this darling home is ready for a new owner! Living room boasts beautiful wood floors, fresh interior paint, and large windows for natural lighting. Dining area offers views of the backyard with sliding glass door, original built-ins, and tile floors for easy clean up. The kitchen features plenty of storage space, an island, and appliances that stay with the home. Fully renovated hall bath has a large walk-in shower, trendy tile, and new plumbing and light fixtures. The master bedroom, and an additional room round out the main floor. Basement has been demoed and is ready for your final touches. There is also a toilet and shower located in the basement as well as an upgraded electrical panel. All brick exterior requires little maintenance, the yard is fully fenced, and has a patio for entertainment. Close proximity to all East side shopping, restaurants and so much more!
Zillow last checked: 8 hours ago
Listing updated: February 01, 2024 at 07:06pm
Listed by:
Bill Graham OFF:316-722-1163,
Graham, Inc., REALTORS
Source: SCKMLS,MLS#: 634036
Facts & features
Interior
Bedrooms & bathrooms
- Bedrooms: 2
- Bathrooms: 2
- Full bathrooms: 2
Primary bedroom
- Description: Wood Laminate
- Level: Main
- Area: 138.32
- Dimensions: 10.4X13.3
Bedroom
- Description: Wood Laminate
- Level: Main
- Area: 101.97
- Dimensions: 9.9X10.3
Dining room
- Description: Tile
- Level: Main
- Area: 104.86
- Dimensions: 9.8X10.7
Kitchen
- Description: Wood
- Level: Main
- Area: 167.44
- Dimensions: 18.4X9.1
Living room
- Description: Wood Laminate
- Level: Main
- Area: 221.43
- Dimensions: 12.1X18.3
Heating
- Forced Air, Natural Gas
Cooling
- Central Air, Electric
Appliances
- Included: Dishwasher, Disposal, Refrigerator, Range, Washer, Dryer
- Laundry: In Basement, 220 equipment, Sink
Features
- Ceiling Fan(s)
- Flooring: Hardwood
- Basement: Partially Finished
- Has fireplace: No
Interior area
- Total interior livable area: 1,184 sqft
- Finished area above ground: 1,084
- Finished area below ground: 100
Property
Parking
- Total spaces: 1
- Parking features: Attached, Garage Door Opener
- Garage spaces: 1
Features
- Levels: One
- Stories: 1
- Patio & porch: Patio
- Exterior features: Guttering - ALL, Sprinkler System
- Fencing: Chain Link
Lot
- Size: 7,840 sqft
- Features: Standard
Details
- Parcel number: 1262401103023.00
Construction
Type & style
- Home type: SingleFamily
- Architectural style: Ranch
- Property subtype: Single Family Onsite Built
Materials
- Brick
- Foundation: Full, No Egress Window(s)
- Roof: Composition
Condition
- Year built: 1950
Utilities & green energy
- Gas: Natural Gas Available
- Utilities for property: Sewer Available, Natural Gas Available, Public
Community & neighborhood
Location
- Region: Wichita
- Subdivision: OAKWOOD ESTATES
HOA & financial
HOA
- Has HOA: No
Other
Other facts
- Ownership: Individual
- Road surface type: Paved
Price history
Price history is unavailable.
Public tax history
| Year | Property taxes | Tax assessment |
|---|---|---|
| 2024 | $1,552 +7.5% | $15,031 +13% |
| 2023 | $1,444 +9.3% | $13,306 |
| 2022 | $1,321 +3.7% | -- |
Find assessor info on the county website
Neighborhood: Courtland
Nearby schools
GreatSchools rating
- 7/10Hyde International Studies and Communications Magnet Elementary SchoolGrades: PK-5Distance: 0.9 mi
- 8/10Robinson Middle SchoolGrades: 6-8Distance: 0.8 mi
- 2/10East High SchoolGrades: 9-12Distance: 2.5 mi
Schools provided by the listing agent
- Elementary: Hyde
- Middle: Robinson
- High: East
Source: SCKMLS. This data may not be complete. We recommend contacting the local school district to confirm school assignments for this home.
