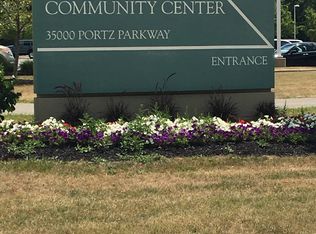Sold for $365,500
$365,500
6010 Liberty Rd, Solon, OH 44139
4beds
2,384sqft
Single Family Residence
Built in 1963
0.69 Acres Lot
$-- Zestimate®
$153/sqft
$3,056 Estimated rent
Home value
Not available
Estimated sales range
Not available
$3,056/mo
Zestimate® history
Loading...
Owner options
Explore your selling options
What's special
Desirable North Solon colonial on almost 3/4 acre featuring 4 bedrooms, 2.1 baths. Nicely landscaped with private back yard and 13X18 raised composite deck. This home has good bones, just needs someone with an eye for decorating to update it. Large family room with gas fireplace and lots of storage. Eat in kitchen, grand dining room and extra large living room and half bath completes the first floor. Upstairs there are 4 large sized bedrooms with hardwood flooring, primary has 2 large closets and en suite bath with shower. All 3 remaining bedrooms have walk in closets!! Upstairs main bath has tub/shower combo. Lower level is 33X24, laundry, glass block windows, newer hot water tank and furnace 2022. Newer gutters. Additional 2 car parking pad. Bring your vision to this charming colonial and make it your own!
Zillow last checked: 8 hours ago
Listing updated: November 19, 2025 at 08:46am
Listing Provided by:
Anita J Kranz 234-781-9019 admin@pathwayoh.com,
Pathway Real Estate
Bought with:
Susan S Hennenberg, 2002013358
Howard Hanna
Source: MLS Now,MLS#: 5150564 Originating MLS: Akron Cleveland Association of REALTORS
Originating MLS: Akron Cleveland Association of REALTORS
Facts & features
Interior
Bedrooms & bathrooms
- Bedrooms: 4
- Bathrooms: 3
- Full bathrooms: 2
- 1/2 bathrooms: 1
- Main level bathrooms: 1
Primary bedroom
- Description: Primary bedroom with 2 large closets adn ensuite bath with shower,Flooring: Hardwood
- Level: Second
- Dimensions: 11 x 16
Bedroom
- Description: Back bedroom with walk in closet and lots of natural light,Flooring: Hardwood
- Level: Second
- Dimensions: 10 x 15
Bedroom
- Description: decond back bedroom with walk in closet,Flooring: Hardwood
- Level: Second
- Dimensions: 10 x 14
Bedroom
- Description: Front bedroom with walk in closet,Flooring: Hardwood
- Level: Second
- Dimensions: 12 x 12
Bathroom
- Description: First floor powder room,Flooring: Laminate
- Level: First
- Dimensions: 5 x 4
Bathroom
- Description: Main upstairs hall bath with tub and shower,Flooring: Ceramic Tile
- Level: Second
- Dimensions: 5 x 7
Basement
- Description: Unfinished basement with glass block windows, washer & dryer, Newer hot water tank and furnace 2022,Flooring: Linoleum
- Level: Lower
- Dimensions: 33 x 24
Dining room
- Description: Dining room is spacious for gatherings,Flooring: Laminate
- Features: Chandelier
- Level: First
- Dimensions: 11 x 15
Family room
- Description: Large light filled family room with slider to patio and deck,Flooring: Carpet
- Features: Fireplace
- Level: First
- Dimensions: 17 x 19
Kitchen
- Description: Eat in kitchen with pantry overlooks treed back yard,Flooring: Laminate
- Features: Built-in Features, Laminate Counters
- Level: First
- Dimensions: 10 x 10
Living room
- Description: Super area for entertaining and/or additional office space,Flooring: Carpet
- Features: Bookcases, Built-in Features
- Level: First
- Dimensions: 25 x 13
Heating
- Forced Air, Gas
Cooling
- Central Air
Appliances
- Included: Built-In Oven, Cooktop, Dryer, Disposal, Refrigerator, Washer
- Laundry: Laundry Chute, In Basement
Features
- Crown Molding, Entrance Foyer, His and Hers Closets, Laminate Counters, Multiple Closets, Pantry, Walk-In Closet(s)
- Basement: Full,Unfinished
- Number of fireplaces: 1
- Fireplace features: Family Room, Gas Log
Interior area
- Total structure area: 2,384
- Total interior livable area: 2,384 sqft
- Finished area above ground: 2,384
- Finished area below ground: 0
Property
Parking
- Total spaces: 2
- Parking features: Attached, Garage Faces Front, Garage, Garage Door Opener, Parking Pad, Water Available
- Attached garage spaces: 2
Features
- Levels: Two
- Stories: 2
- Patio & porch: Deck, Patio
Lot
- Size: 0.69 Acres
- Features: Landscaped, Rectangular Lot, Many Trees, Wooded
Details
- Additional structures: Shed(s)
- Parcel number: 95501010
Construction
Type & style
- Home type: SingleFamily
- Architectural style: Colonial
- Property subtype: Single Family Residence
Materials
- Cedar
- Foundation: Block
- Roof: Asphalt,Fiberglass
Condition
- Year built: 1963
Details
- Warranty included: Yes
Utilities & green energy
- Sewer: Public Sewer
- Water: Public
Community & neighborhood
Location
- Region: Solon
- Subdivision: Oneill Lndg
Price history
| Date | Event | Price |
|---|---|---|
| 9/19/2025 | Sold | $365,500-2.5%$153/sqft |
Source: | ||
| 9/3/2025 | Pending sale | $375,000$157/sqft |
Source: | ||
| 8/31/2025 | Price change | $375,000-5.1%$157/sqft |
Source: | ||
| 8/22/2025 | Listed for sale | $395,000$166/sqft |
Source: | ||
Public tax history
| Year | Property taxes | Tax assessment |
|---|---|---|
| 2024 | $5,570 -0.6% | $111,580 +20.1% |
| 2023 | $5,602 -0.3% | $92,890 |
| 2022 | $5,618 +1.2% | $92,890 |
Find assessor info on the county website
Neighborhood: 44139
Nearby schools
GreatSchools rating
- 6/10Parkside Elementary SchoolGrades: K-4Distance: 1.9 mi
- 9/10Solon Middle SchoolGrades: 7-8Distance: 1.8 mi
- 10/10Solon High SchoolGrades: 9-12Distance: 1.8 mi
Schools provided by the listing agent
- District: Solon CSD - 1828
Source: MLS Now. This data may not be complete. We recommend contacting the local school district to confirm school assignments for this home.
Get pre-qualified for a loan
At Zillow Home Loans, we can pre-qualify you in as little as 5 minutes with no impact to your credit score.An equal housing lender. NMLS #10287.
