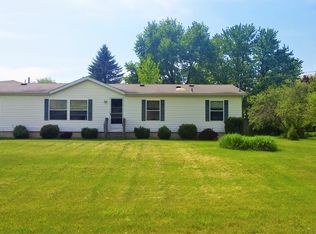Sold
$295,000
6010 Rees Dr, Jackson, MI 49201
3beds
1,728sqft
Single Family Residence
Built in 1967
1.64 Acres Lot
$304,800 Zestimate®
$171/sqft
$2,238 Estimated rent
Home value
$304,800
$274,000 - $338,000
$2,238/mo
Zestimate® history
Loading...
Owner options
Explore your selling options
What's special
Under appraised value -1758 fin.sq.ft + a basement! This home has been upgraded with many bells & whistles and boasts multiple graciously sized living spaces, the lower level includes a gas fireplace and cute laundry room. Nestled on a sprawling 1.5+ acre lot, this haven boasts not just an expanse of green but a safe, fenced-in large portion of the yard including a chic chicken coop. Upper level hosts 3 bedrooms, including a primary en-suite. Oversized 2 car heated garage too! Let's talk upgrades - because this home speaks the language of modern living!! Don't miss the list of updates like a new RO system, smart technology, tankless water heater & so much more! Every detail has been thoughtfully chosen to enhance your living experience so move in w/confidence. Motivated sellers!
Zillow last checked: 8 hours ago
Listing updated: June 28, 2024 at 01:26pm
Listed by:
Cori Baumann 517-539-4401,
The Brokerage House
Bought with:
Logan Burns, 6501433585
Century 21 Affiliated - Jackson
Source: MichRIC,MLS#: 24012778
Facts & features
Interior
Bedrooms & bathrooms
- Bedrooms: 3
- Bathrooms: 3
- Full bathrooms: 2
- 1/2 bathrooms: 1
Primary bedroom
- Level: Upper
- Area: 157.76
- Dimensions: 11.60 x 13.60
Bedroom 2
- Level: Upper
- Area: 127.07
- Dimensions: 9.70 x 13.10
Bedroom 3
- Level: Upper
- Area: 107
- Dimensions: 10.70 x 10.00
Primary bathroom
- Level: Upper
- Area: 49.28
- Dimensions: 11.20 x 4.40
Bathroom 1
- Level: Upper
- Area: 74.61
- Dimensions: 9.20 x 8.11
Bonus room
- Level: Basement
- Area: 192.05
- Dimensions: 16.70 x 11.50
Dining area
- Level: Main
- Area: 103.68
- Dimensions: 10.80 x 9.60
Family room
- Level: Lower
- Area: 446.44
- Dimensions: 20.11 x 22.20
Kitchen
- Level: Main
- Area: 114.08
- Dimensions: 12.40 x 9.20
Laundry
- Level: Lower
- Area: 84.7
- Dimensions: 11.00 x 7.70
Living room
- Level: Main
- Area: 287.43
- Dimensions: 22.11 x 13.00
Heating
- Forced Air
Cooling
- Central Air
Appliances
- Included: Dishwasher, Freezer, Microwave, Oven, Refrigerator, Water Softener Owned
- Laundry: Electric Dryer Hookup, Laundry Room, Lower Level, Washer Hookup
Features
- Eat-in Kitchen
- Basement: Partial
- Number of fireplaces: 1
Interior area
- Total structure area: 1,152
- Total interior livable area: 1,728 sqft
- Finished area below ground: 0
Property
Parking
- Total spaces: 2
- Parking features: Attached
- Garage spaces: 2
Features
- Stories: 3
- Exterior features: Play Equipment
Lot
- Size: 1.64 Acres
- Dimensions: 476 x 150
- Features: Level, Recreational
Details
- Parcel number: 000142235101001
Construction
Type & style
- Home type: SingleFamily
- Property subtype: Single Family Residence
Materials
- Vinyl Siding
Condition
- New construction: No
- Year built: 1967
Utilities & green energy
- Sewer: Septic Tank
- Water: Well
Community & neighborhood
Location
- Region: Jackson
Other
Other facts
- Listing terms: Cash,FHA,VA Loan,Conventional
Price history
| Date | Event | Price |
|---|---|---|
| 6/28/2024 | Sold | $295,000-1.6%$171/sqft |
Source: | ||
| 6/5/2024 | Contingent | $299,900$174/sqft |
Source: | ||
| 5/17/2024 | Price change | $299,900-3.2%$174/sqft |
Source: | ||
| 5/7/2024 | Listed for sale | $309,900$179/sqft |
Source: | ||
| 4/30/2024 | Contingent | $309,900$179/sqft |
Source: | ||
Public tax history
| Year | Property taxes | Tax assessment |
|---|---|---|
| 2025 | -- | $113,400 +3.2% |
| 2024 | -- | $109,900 +34.5% |
| 2021 | $2,612 | $81,700 +4.2% |
Find assessor info on the county website
Neighborhood: 49201
Nearby schools
GreatSchools rating
- 7/10Ezra Eby Elementary SchoolGrades: PK-5Distance: 3.3 mi
- 5/10Napoleon Middle SchoolGrades: 6-8Distance: 3.3 mi
- 5/10Napoleon High SchoolGrades: 9-12Distance: 3.4 mi
Schools provided by the listing agent
- Elementary: Ezra Eby Elementary School
Source: MichRIC. This data may not be complete. We recommend contacting the local school district to confirm school assignments for this home.
Get pre-qualified for a loan
At Zillow Home Loans, we can pre-qualify you in as little as 5 minutes with no impact to your credit score.An equal housing lender. NMLS #10287.
