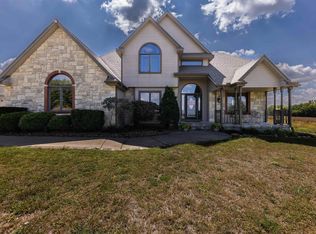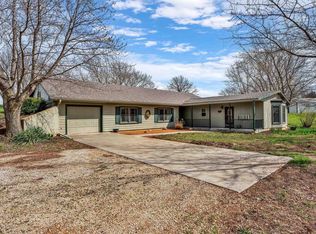Sold on 11/14/25
Price Unknown
6010 SW Douglas Rd, Topeka, KS 66610
3beds
2,750sqft
Single Family Residence, Residential
Built in 2018
99.71 Acres Lot
$903,500 Zestimate®
$--/sqft
$3,239 Estimated rent
Home value
$903,500
$741,000 - $1.10M
$3,239/mo
Zestimate® history
Loading...
Owner options
Explore your selling options
What's special
Escape to your own private retreat with this stunning 3-bedroom, 2.5-bath country cabin perched on a hill, offering breathtaking views for miles. Nestled on just under 100 acres, this property is a true hunter’s and fisherman’s paradise, featuring two large ponds, abundant trees, and an abundance of wildlife. There are lots of trails to explore either by ATV or horse back and the carol is a perfect place to keep your horses close by. Inside, the spacious great room welcomes you with soaring ceilings and a striking stone fireplace, perfect for cozy evenings. The kitchen includes granite counter tops and a generous walk-in pantry, while the primary suite offers a large walk-in shower and peaceful privacy. A dedicated office provides space for remote work or quiet study, and the unfinished basement offers room to grow. Enjoy the serenity from the covered front porch or stroll through the wildflower garden. The oversized two-car, heated and air conditioned, garage includes a workshop area, ideal for hobbies or outdoor gear. Whether you're seeking a peaceful getaway, a recreational haven, or a place to call home, this one-of-a-kind property delivers it all. Don’t miss this rare opportunity—schedule your private showing today!
Zillow last checked: 8 hours ago
Listing updated: November 14, 2025 at 07:20am
Listed by:
Melissa Cummings 785-221-0541,
Genesis, LLC, Realtors
Bought with:
Cory Clutter, SP00233237
Genesis, LLC, Realtors
Source: Sunflower AOR,MLS#: 240358
Facts & features
Interior
Bedrooms & bathrooms
- Bedrooms: 3
- Bathrooms: 3
- Full bathrooms: 2
- 1/2 bathrooms: 1
Primary bedroom
- Level: Main
- Area: 223.75
- Dimensions: 15 x 14'11"
Bedroom 2
- Level: Main
- Area: 203.75
- Dimensions: 15' x 13'7"
Bedroom 3
- Level: Main
- Area: 172.78
- Dimensions: 14'11" x 11'7"
Bedroom 4
- Level: Main
- Dimensions: Office 11'7" x 13'5"
Great room
- Level: Main
- Area: 830.17
- Dimensions: 34' x 24'5"
Laundry
- Level: Main
- Area: 68.67
- Dimensions: 8' 7" x 8'
Heating
- Wood, Propane
Cooling
- Central Air
Appliances
- Included: Gas Cooktop, Range Hood, Double Oven, Dishwasher, Refrigerator, Disposal
- Laundry: Main Level, Separate Room
Features
- Vaulted Ceiling(s)
- Flooring: Hardwood, Vinyl, Ceramic Tile
- Windows: Insulated Windows
- Basement: Sump Pump,Concrete,Unfinished
- Number of fireplaces: 1
- Fireplace features: One, Wood Burning, Great Room
Interior area
- Total structure area: 2,750
- Total interior livable area: 2,750 sqft
- Finished area above ground: 2,750
- Finished area below ground: 0
Property
Parking
- Total spaces: 2
- Parking features: Attached, Extra Parking, Auto Garage Opener(s), Garage Door Opener
- Attached garage spaces: 2
Features
- Waterfront features: Pond/Creek
Lot
- Size: 99.71 Acres
Details
- Parcel number: R328916/R69249
- Special conditions: Standard,Arm's Length
Construction
Type & style
- Home type: SingleFamily
- Architectural style: Ranch
- Property subtype: Single Family Residence, Residential
Condition
- Year built: 2018
Utilities & green energy
- Water: Rural Water
Community & neighborhood
Location
- Region: Topeka
- Subdivision: Not Subdivided
Price history
| Date | Event | Price |
|---|---|---|
| 11/14/2025 | Sold | -- |
Source: | ||
| 10/27/2025 | Pending sale | $1,299,000$472/sqft |
Source: | ||
| 7/15/2025 | Listed for sale | $1,299,000$472/sqft |
Source: | ||
Public tax history
| Year | Property taxes | Tax assessment |
|---|---|---|
| 2025 | -- | $6,393 -3.7% |
| 2024 | $969 -8.1% | $6,636 -9.2% |
| 2023 | $1,054 -4% | $7,308 -2.7% |
Find assessor info on the county website
Neighborhood: 66610
Nearby schools
GreatSchools rating
- 4/10Mission Valley Elementary And Junior High SchoolGrades: PK-6Distance: 6.4 mi
- 6/10Mission Valley High SchoolGrades: 7-12Distance: 6.4 mi
Schools provided by the listing agent
- Elementary: Mission Valley Elementary School/USD 330
- Middle: Mission Valley Middle School/USD 330
- High: Mission Valley High School/USD 330
Source: Sunflower AOR. This data may not be complete. We recommend contacting the local school district to confirm school assignments for this home.

