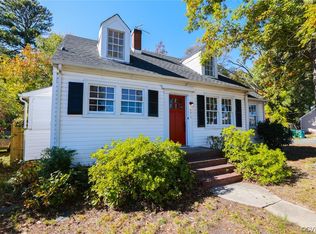Sold for $285,000
$285,000
6010 Staples Mill Rd, Henrico, VA 23228
2beds
960sqft
Single Family Residence
Built in 1948
0.36 Acres Lot
$301,600 Zestimate®
$297/sqft
$1,735 Estimated rent
Home value
$301,600
$280,000 - $326,000
$1,735/mo
Zestimate® history
Loading...
Owner options
Explore your selling options
What's special
Welcome to 6010 Staples Mill Rd.! This all brick rancher has been renovated/updated and is ready for a new owner. The exterior features a large lot, circular driveway, a detached garage, brick construction, vinyl replacement windows, and a fenced in rear yard. The interior features fresh paint throughout. Once inside you are greeted by the the large living room with HW floors, ceiling fan, and a fireplace. There is a small sunroom off of this as well. The Dining room features HW floors, and crown and chair molding. The kitchen has been renovated with newer cabinets, countertops, vinyl flooring, and stainless appliances. There is a rear utility room off of the kitchen where the washer/dryer hookups are located. The primary bedroom features HW floors, a ceiling fan, and a nice sized closet. The 2nd bedroom also features HW floors, ceiling fan, and a closet. Both bedrooms and served by a jack and jill bathroom that has been renovated as well. Great location close to shopping, interstates, etc. Put this one on your list to see today!!
Zillow last checked: 8 hours ago
Listing updated: March 13, 2025 at 01:00pm
Listed by:
Stoney Marshall 804-690-3704,
Hometown Realty Services Inc,
Peyton Burchell 804-366-5631,
Hometown Realty Services Inc
Bought with:
Jeremy Bowman, 0225212328
Fathom Realty Virginia
Source: CVRMLS,MLS#: 2417072 Originating MLS: Central Virginia Regional MLS
Originating MLS: Central Virginia Regional MLS
Facts & features
Interior
Bedrooms & bathrooms
- Bedrooms: 2
- Bathrooms: 1
- Full bathrooms: 1
Primary bedroom
- Description: HW, CF, jack & jill bath
- Level: First
- Dimensions: 11.0 x 11.0
Bedroom 2
- Description: HW,CF, jack & jill bath
- Level: First
- Dimensions: 11.0 x 11.0
Additional room
- Description: Sunroom
- Level: First
- Dimensions: 4.0 x 7.0
Dining room
- Description: HW, Crown, Chair
- Level: First
- Dimensions: 14.0 x 11.0
Other
- Description: Tub & Shower
- Level: First
Kitchen
- Description: Vinyl, stainless, laminate C-tops, newer cabinets
- Level: First
- Dimensions: 14.0 x 18.0
Laundry
- Level: First
- Dimensions: 11.0 x 9.0
Living room
- Description: HW, CF, Fireplace
- Level: First
- Dimensions: 19.0 x 14.0
Heating
- Electric, Heat Pump
Cooling
- Central Air
Appliances
- Included: Dishwasher, Electric Water Heater, Refrigerator, Stove
Features
- Bedroom on Main Level, Ceiling Fan(s), Fireplace
- Flooring: Vinyl, Wood
- Basement: Crawl Space
- Attic: Pull Down Stairs
- Number of fireplaces: 1
- Fireplace features: Wood Burning
Interior area
- Total interior livable area: 960 sqft
- Finished area above ground: 960
Property
Parking
- Total spaces: 1
- Parking features: Detached, Garage, Shared Driveway
- Garage spaces: 1
- Has uncovered spaces: Yes
Features
- Levels: One
- Stories: 1
- Patio & porch: Stoop
- Pool features: None
Lot
- Size: 0.36 Acres
Details
- Parcel number: 7737467551
- Zoning description: R4
Construction
Type & style
- Home type: SingleFamily
- Architectural style: Ranch
- Property subtype: Single Family Residence
Materials
- Brick, Block, Drywall
Condition
- Resale
- New construction: No
- Year built: 1948
Utilities & green energy
- Sewer: Septic Tank
- Water: Public
Community & neighborhood
Location
- Region: Henrico
- Subdivision: Davista Park
Other
Other facts
- Ownership: Individuals
- Ownership type: Sole Proprietor
Price history
| Date | Event | Price |
|---|---|---|
| 8/2/2024 | Sold | $285,000$297/sqft |
Source: | ||
| 7/5/2024 | Pending sale | $285,000$297/sqft |
Source: | ||
| 7/1/2024 | Listed for sale | $285,000+90%$297/sqft |
Source: | ||
| 5/15/2020 | Sold | $150,000+42.9%$156/sqft |
Source: | ||
| 11/9/2018 | Listing removed | $1,150$1/sqft |
Source: ERA Woody Hogg & Associates Report a problem | ||
Public tax history
| Year | Property taxes | Tax assessment |
|---|---|---|
| 2025 | $2,302 +27.1% | $277,400 +30.2% |
| 2024 | $1,811 +9.6% | $213,100 +9.6% |
| 2023 | $1,652 +19.6% | $194,400 +19.6% |
Find assessor info on the county website
Neighborhood: 23228
Nearby schools
GreatSchools rating
- 3/10Johnson Elementary SchoolGrades: PK-5Distance: 0.6 mi
- 3/10Brookland Middle SchoolGrades: 6-8Distance: 2.5 mi
- 3/10Tucker High SchoolGrades: 9-12Distance: 3.2 mi
Schools provided by the listing agent
- Elementary: Johnson
- Middle: Brookland
- High: Tucker
Source: CVRMLS. This data may not be complete. We recommend contacting the local school district to confirm school assignments for this home.
Get a cash offer in 3 minutes
Find out how much your home could sell for in as little as 3 minutes with a no-obligation cash offer.
Estimated market value$301,600
Get a cash offer in 3 minutes
Find out how much your home could sell for in as little as 3 minutes with a no-obligation cash offer.
Estimated market value
$301,600
