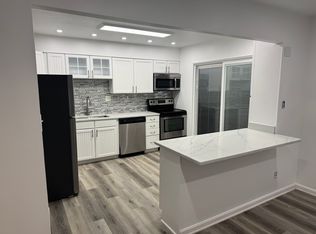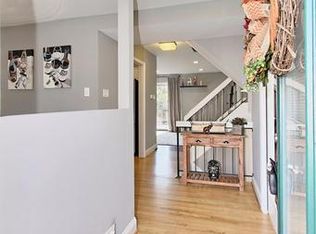Meticulously maintained spacey END Unit townhome. Great W.Springfield location. Close to shopping and transportation with easy access to 395/495. Living room fireplace with electronic insert. Low maintenance back yard with patio. New roof in 2016. Close to pool and playground and trails.
This property is off market, which means it's not currently listed for sale or rent on Zillow. This may be different from what's available on other websites or public sources.

