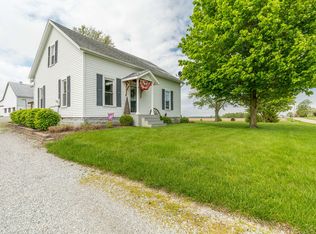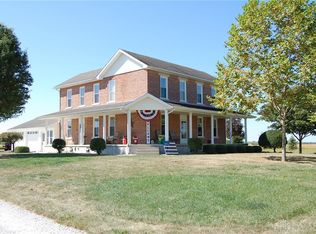Sold for $325,000
$325,000
6010 W Versailles Rd, Piqua, OH 45356
3beds
1,876sqft
Single Family Residence
Built in 1920
2.02 Acres Lot
$204,300 Zestimate®
$173/sqft
$1,279 Estimated rent
Home value
$204,300
$149,000 - $257,000
$1,279/mo
Zestimate® history
Loading...
Owner options
Explore your selling options
What's special
If country living is what you are looking for then come tour this 3 bedroom(2 bedrooms on the first floor and one large bedroom on the second floor) Cape Cod on 2.02 acres ** Seller is leaving the stove, refrigerator and microwave ** One car attached garage is being used for storage which opens into laundry/mud room ** Pellet stove in the dining room will remain with the property ** 34 X 54 barn which has 40 X 10 concrete floor, 24 X 40 gravel floor and 18X40 covered back area for additional storage ** Barn has metal roof, one car pull up garage door, one sliding barn door ** Breaker box separate in barn
Zillow last checked: 8 hours ago
Listing updated: July 03, 2025 at 06:01am
Listed by:
Cindy Brandt-Buroker 937-606-0737,
Howard Hanna Real Estate Serv,
Randy Buroker 937-606-0262,
Howard Hanna Real Estate Serv
Bought with:
Sue Wray, 2005000380
Coldwell Banker Heritage
Source: DABR MLS,MLS#: 933795 Originating MLS: Dayton Area Board of REALTORS
Originating MLS: Dayton Area Board of REALTORS
Facts & features
Interior
Bedrooms & bathrooms
- Bedrooms: 3
- Bathrooms: 1
- Full bathrooms: 1
- Main level bathrooms: 1
Bedroom
- Level: Main
- Dimensions: 15 x 13
Bedroom
- Level: Main
- Dimensions: 15 x 10
Bedroom
- Level: Second
- Dimensions: 29 x 15
Dining room
- Level: Main
- Dimensions: 17 x 13
Kitchen
- Level: Main
- Dimensions: 16 x 12
Living room
- Level: Main
- Dimensions: 18 x 15
Mud room
- Level: Main
- Dimensions: 12 x 8
Heating
- Electric, Heat Pump
Cooling
- Heat Pump
Appliances
- Included: Microwave, Range, Refrigerator, Water Softener, Electric Water Heater
Features
- Ceiling Fan(s), Laminate Counters
- Windows: Double Hung
- Basement: Unfinished
Interior area
- Total structure area: 1,876
- Total interior livable area: 1,876 sqft
Property
Parking
- Total spaces: 1
- Parking features: Attached, Garage, One Car Garage
- Attached garage spaces: 1
Features
- Levels: One and One Half
- Patio & porch: Patio, Porch
- Exterior features: Porch, Patio
Lot
- Size: 2.02 Acres
- Dimensions: 2.02
Details
- Parcel number: H17020650
- Zoning: Residential
- Zoning description: Residential
Construction
Type & style
- Home type: SingleFamily
- Architectural style: Cape Cod
- Property subtype: Single Family Residence
Materials
- Vinyl Siding
- Foundation: Cellar
Condition
- Year built: 1920
Utilities & green energy
- Sewer: Septic Tank
- Water: Well
- Utilities for property: Septic Available, Water Available
Community & neighborhood
Location
- Region: Piqua
Other
Other facts
- Listing terms: Conventional,FHA,USDA Loan,VA Loan
Price history
| Date | Event | Price |
|---|---|---|
| 7/2/2025 | Sold | $325,000-4.4%$173/sqft |
Source: | ||
| 5/20/2025 | Pending sale | $339,900$181/sqft |
Source: | ||
| 5/9/2025 | Listed for sale | $339,900$181/sqft |
Source: | ||
Public tax history
| Year | Property taxes | Tax assessment |
|---|---|---|
| 2024 | $1,357 +2.6% | $40,500 |
| 2023 | $1,323 -3.8% | $40,500 |
| 2022 | $1,375 +21.4% | $40,500 +30% |
Find assessor info on the county website
Neighborhood: 45356
Nearby schools
GreatSchools rating
- 6/10Covington Elementary SchoolGrades: K-6Distance: 3.9 mi
- 6/10Covington Middle SchoolGrades: 7-8Distance: 3.9 mi
- 7/10Covington High SchoolGrades: 9-12Distance: 3.9 mi
Schools provided by the listing agent
- District: Covington
Source: DABR MLS. This data may not be complete. We recommend contacting the local school district to confirm school assignments for this home.

Get pre-qualified for a loan
At Zillow Home Loans, we can pre-qualify you in as little as 5 minutes with no impact to your credit score.An equal housing lender. NMLS #10287.

