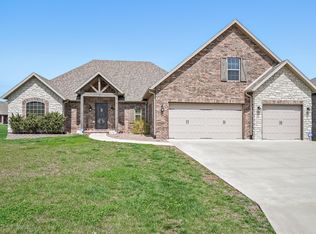Closed
Price Unknown
6011 Copper Ridge Street, Nixa, MO 65714
5beds
4,002sqft
Single Family Residence
Built in 2016
0.33 Acres Lot
$713,100 Zestimate®
$--/sqft
$3,618 Estimated rent
Home value
$713,100
$649,000 - $784,000
$3,618/mo
Zestimate® history
Loading...
Owner options
Explore your selling options
What's special
Welcome to Cassidy Addition to Fremont Hills. This spectacular walk-out basement home offers approximately 4500 square feet with a fantastic floor plan! Property boast 5 bedrooms, 4 bathrooms, 2+living areas and a huge living room with connecting kitchen. Custom kitchen cabinetry and granite countertops, huge center island with bar seating. Custom upgrades are abundant throughout lets start with solid core doors, crown molding and hickory flooring through the main living areas, beautiful plantation shutters. Exterior features include amazing curb appeal, 3 car attached garage with painted floors, with a larger John Deere room in basement too, equipped with inground sprinkler system, all brick & stone exterior and a large covered deck and covered patio area great for entertaining! Lets not forget about the in ground trampoline for the kiddos. This home is a beauty located in the highly sought after Fremont Hills subdivision, Cassidy Addition! Country Club, golf course, swimming pool, tennis courts all available here! Ozark schools with a Nixa address! Call for your private showing today!
Zillow last checked: 8 hours ago
Listing updated: June 10, 2025 at 11:41am
Listed by:
Melinda A Hayes 417-724-2300,
Murney Associates - Nixa
Bought with:
Melinda A Hayes, 1999034797
Murney Associates - Nixa
Source: SOMOMLS,MLS#: 60293155
Facts & features
Interior
Bedrooms & bathrooms
- Bedrooms: 5
- Bathrooms: 4
- Full bathrooms: 3
- 1/2 bathrooms: 1
Heating
- Forced Air, Natural Gas
Cooling
- Central Air, Ceiling Fan(s)
Appliances
- Included: Dishwasher, Built-In Electric Oven, Gas Water Heater, Free-Standing Gas Oven, Microwave, Disposal
- Laundry: Main Level, W/D Hookup
Features
- Wet Bar, Crown Molding, Soaking Tub, Marble Counters, Walk-In Closet(s), Walk-in Shower
- Flooring: Carpet, Tile, Hardwood
- Windows: Shutters
- Basement: Concrete,Finished,Walk-Out Access,Full
- Has fireplace: Yes
- Fireplace features: Family Room, Gas
Interior area
- Total structure area: 4,449
- Total interior livable area: 4,002 sqft
- Finished area above ground: 2,385
- Finished area below ground: 1,617
Property
Parking
- Total spaces: 3
- Parking features: Driveway, Garage Faces Front, Garage Door Opener
- Attached garage spaces: 3
- Has uncovered spaces: Yes
Features
- Levels: One
- Stories: 1
- Patio & porch: Patio, Covered, Front Porch, Deck
- Exterior features: Rain Gutters
Lot
- Size: 0.33 Acres
- Dimensions: 100 x 170.9
- Features: Sprinklers In Front, Level, Landscaped, Curbs
Details
- Parcel number: 110305000000010051
Construction
Type & style
- Home type: SingleFamily
- Architectural style: Traditional,Ranch
- Property subtype: Single Family Residence
Materials
- Stone, Brick
- Foundation: Poured Concrete
- Roof: Composition,Asphalt
Condition
- Year built: 2016
Utilities & green energy
- Sewer: Public Sewer
- Water: Public
Green energy
- Energy efficient items: Appliances
Community & neighborhood
Security
- Security features: Smoke Detector(s)
Location
- Region: Nixa
- Subdivision: Cassidy Addition
HOA & financial
HOA
- Services included: Common Area Maintenance, Snow Removal, Security
Other
Other facts
- Listing terms: Cash,Conventional
- Road surface type: Asphalt
Price history
| Date | Event | Price |
|---|---|---|
| 6/10/2025 | Sold | -- |
Source: | ||
| 5/8/2025 | Pending sale | $750,000$187/sqft |
Source: | ||
| 4/28/2025 | Listed for sale | $750,000-6.2%$187/sqft |
Source: | ||
| 2/26/2024 | Sold | -- |
Source: | ||
| 2/14/2024 | Pending sale | $799,900$200/sqft |
Source: | ||
Public tax history
| Year | Property taxes | Tax assessment |
|---|---|---|
| 2024 | $5,704 +0.1% | $86,720 |
| 2023 | $5,697 | $86,720 +1.5% |
| 2022 | -- | $85,460 |
Find assessor info on the county website
Neighborhood: 65714
Nearby schools
GreatSchools rating
- 10/10West Elementary SchoolGrades: K-4Distance: 0.3 mi
- 6/10Ozark Jr. High SchoolGrades: 8-9Distance: 3.5 mi
- 8/10Ozark High SchoolGrades: 9-12Distance: 3.1 mi
Schools provided by the listing agent
- Elementary: OZ West
- Middle: Ozark
- High: Ozark
Source: SOMOMLS. This data may not be complete. We recommend contacting the local school district to confirm school assignments for this home.
