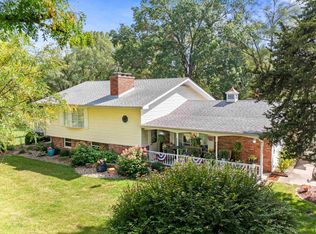Sold for $300,000
$300,000
6011 N Gilles Rd, Edwards, IL 61528
3beds
1,891sqft
Single Family Residence, Residential
Built in 1980
3.09 Acres Lot
$340,600 Zestimate®
$159/sqft
$2,209 Estimated rent
Home value
$340,600
$324,000 - $358,000
$2,209/mo
Zestimate® history
Loading...
Owner options
Explore your selling options
What's special
Your beautiful, peaceful oasis awaits! This one-of-a-kind 3-bedroom, 3-full bathroom home sits on over 3 acres in a secluded location that is still close to Grand Prairie Shopping Center! With a wrap-around deck, you can take in beautiful, breathtaking views of nature. This home is truly a nature lover's dream. This dream home even has a walkout basement! Furthermore, there is a 30x30 outbuilding with electricity and water. As a bonus, there are updates galore: new flooring, new doors, and new Anderson window seals in 2020; wood burner added in 2022. This home will not last long! Schedule your showing today.
Zillow last checked: 8 hours ago
Listing updated: July 22, 2023 at 01:01pm
Listed by:
Mari Halliday-Duncan Pref:309-251-6069,
Jim Maloof Realty, Inc.
Bought with:
Lisa Inman, 471022023
Jim Maloof Realty, Inc.
Source: RMLS Alliance,MLS#: PA1243129 Originating MLS: Peoria Area Association of Realtors
Originating MLS: Peoria Area Association of Realtors

Facts & features
Interior
Bedrooms & bathrooms
- Bedrooms: 3
- Bathrooms: 3
- Full bathrooms: 3
Bedroom 1
- Level: Main
- Dimensions: 13ft 4in x 14ft 4in
Bedroom 2
- Level: Main
- Dimensions: 11ft 8in x 12ft 7in
Bedroom 3
- Level: Main
- Dimensions: 10ft 7in x 9ft 3in
Other
- Level: Main
- Dimensions: 11ft 8in x 11ft 1in
Other
- Area: 220
Additional room
- Description: Outbuilding
- Dimensions: 30ft 0in x 30ft 0in
Family room
- Level: Main
- Dimensions: 18ft 0in x 13ft 7in
Kitchen
- Level: Main
- Dimensions: 15ft 0in x 11ft 1in
Laundry
- Level: Basement
- Dimensions: 11ft 3in x 9ft 1in
Living room
- Level: Main
- Dimensions: 14ft 4in x 13ft 4in
Main level
- Area: 1671
Recreation room
- Level: Basement
- Dimensions: 28ft 7in x 15ft 0in
Heating
- Electric, Propane, Wood, Propane Rented
Cooling
- Central Air, Whole House Fan
Appliances
- Included: Range Hood, Range, Refrigerator, Water Purifier, Water Softener Owned
Features
- Central Vacuum
- Basement: Daylight
Interior area
- Total structure area: 1,671
- Total interior livable area: 1,891 sqft
Property
Parking
- Total spaces: 4
- Parking features: Attached, Oversized
- Attached garage spaces: 4
- Details: Number Of Garage Remotes: 2
Features
- Patio & porch: Deck
Lot
- Size: 3.09 Acres
- Dimensions: 204 x 586 x 253 x 588
- Features: Level, Sloped, Wooded
Details
- Additional structures: Outbuilding
- Parcel number: 1317300008
Construction
Type & style
- Home type: SingleFamily
- Architectural style: Ranch
- Property subtype: Single Family Residence, Residential
Materials
- Block, Brick, Wood Siding
- Foundation: Block
- Roof: Shingle
Condition
- New construction: No
- Year built: 1980
Utilities & green energy
- Sewer: Septic Tank
- Water: Ejector Pump, Private
Green energy
- Energy efficient items: High Efficiency Heating
Community & neighborhood
Location
- Region: Edwards
- Subdivision: None
Other
Other facts
- Road surface type: Gravel
Price history
| Date | Event | Price |
|---|---|---|
| 7/21/2023 | Sold | $300,000-11.7%$159/sqft |
Source: | ||
| 6/12/2023 | Pending sale | $339,900$180/sqft |
Source: | ||
| 6/9/2023 | Listed for sale | $339,900+60.3%$180/sqft |
Source: | ||
| 11/26/2019 | Sold | $212,000-3.6%$112/sqft |
Source: | ||
| 10/24/2019 | Pending sale | $219,900$116/sqft |
Source: RE/MAX Traders Unlimited #PA1208778 Report a problem | ||
Public tax history
| Year | Property taxes | Tax assessment |
|---|---|---|
| 2024 | $6,717 +29.8% | $96,820 +29.8% |
| 2023 | $5,175 +2.8% | $74,600 +3.5% |
| 2022 | $5,036 +3.6% | $72,070 +4% |
Find assessor info on the county website
Neighborhood: 61528
Nearby schools
GreatSchools rating
- 7/10Brimfield Grade SchoolGrades: PK-8Distance: 9.7 mi
- 8/10Brimfield High SchoolGrades: 9-12Distance: 9.7 mi
Schools provided by the listing agent
- High: Brimfield
Source: RMLS Alliance. This data may not be complete. We recommend contacting the local school district to confirm school assignments for this home.
Get pre-qualified for a loan
At Zillow Home Loans, we can pre-qualify you in as little as 5 minutes with no impact to your credit score.An equal housing lender. NMLS #10287.
