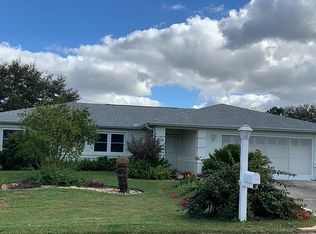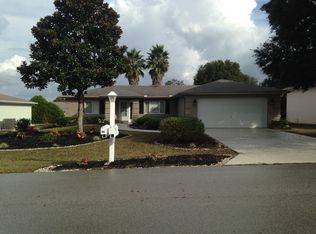Sold for $120,000 on 05/09/25
$120,000
6011 SW 98th Street Rd, Ocala, FL 34476
2beds
1,159sqft
Single Family Residence
Built in 2003
7,405 Square Feet Lot
$119,300 Zestimate®
$104/sqft
$1,450 Estimated rent
Home value
$119,300
$106,000 - $134,000
$1,450/mo
Zestimate® history
Loading...
Owner options
Explore your selling options
What's special
SIGNIFICANT PRICE REDUCTION!! THIS PROPERTY JUST NEEDS SOME TLC. SAVE ON YOUR ENERGY BILLS WITH THE INCLUDED, OWNED SOLAR PANELS. NEW CARPETING INSTALLED ON 1/2/2025. 2 BEDROOM, 2 BATH, 2-CAR GARAGE HOME IN DESIRABLE CHERRYWOOD ESTATES 55+ COMMUNITY. ENJOY THE FITNESS CENTER, CLUBHOUSE AND OTHER AMENITIES. THIS COMMUNITY HAS EASY ACCESS TO I-75 AND OCALA AND NORTH CENTRAL FLORIDA.
Zillow last checked: 8 hours ago
Listing updated: May 09, 2025 at 07:57am
Listing Provided by:
Philip Stern 352-672-9586,
ROBB HARRISON REALTY INC 352-877-2790
Bought with:
Jackie Paffrath, 3602501
ROBB HARRISON REALTY INC
Source: Stellar MLS,MLS#: OM690372 Originating MLS: Ocala - Marion
Originating MLS: Ocala - Marion

Facts & features
Interior
Bedrooms & bathrooms
- Bedrooms: 2
- Bathrooms: 2
- Full bathrooms: 2
Primary bedroom
- Features: Ceiling Fan(s), En Suite Bathroom, Walk-In Closet(s)
- Level: First
- Area: 168 Square Feet
- Dimensions: 12x14
Bedroom 2
- Features: Ceiling Fan(s), Built-in Closet
- Level: First
- Area: 108 Square Feet
- Dimensions: 9x12
Bathroom 1
- Features: Exhaust Fan, Shower No Tub, Single Vanity, Window/Skylight in Bath, Linen Closet
- Level: First
- Area: 120 Square Feet
- Dimensions: 10x12
Bathroom 2
- Features: Exhaust Fan, Single Vanity, Tub With Shower
- Level: First
- Area: 56 Square Feet
- Dimensions: 7x8
Dinette
- Features: Pantry
- Level: First
- Area: 72 Square Feet
- Dimensions: 8x9
Great room
- Features: Ceiling Fan(s)
- Level: First
- Area: 567 Square Feet
- Dimensions: 21x27
Kitchen
- Level: First
- Area: 80 Square Feet
- Dimensions: 8x10
Heating
- Electric, Exhaust Fan, Heat Pump, Solar
Cooling
- Central Air, Ductless
Appliances
- Included: Dishwasher, Dryer, Electric Water Heater, Microwave, Range, Refrigerator, Washer
- Laundry: Electric Dryer Hookup, In Garage, Washer Hookup
Features
- Ceiling Fan(s), Eating Space In Kitchen, High Ceilings, Living Room/Dining Room Combo, Primary Bedroom Main Floor, Thermostat, Walk-In Closet(s)
- Flooring: Carpet, Vinyl
- Doors: Sliding Doors
- Windows: Blinds, Double Pane Windows, Rods, Window Treatments
- Has fireplace: No
Interior area
- Total structure area: 1,913
- Total interior livable area: 1,159 sqft
Property
Parking
- Total spaces: 2
- Parking features: Driveway, Garage Door Opener, Ground Level
- Attached garage spaces: 2
- Has uncovered spaces: Yes
Features
- Levels: One
- Stories: 1
- Patio & porch: Covered, Enclosed, Patio, Screened
- Exterior features: Irrigation System, Private Mailbox, Rain Gutters
- Has view: Yes
- View description: Trees/Woods
Lot
- Size: 7,405 sqft
- Dimensions: 75 x 99
Details
- Parcel number: 3568001924
- Zoning: R1
- Special conditions: None
Construction
Type & style
- Home type: SingleFamily
- Property subtype: Single Family Residence
Materials
- Block, Stucco
- Foundation: Concrete Perimeter
- Roof: Shingle
Condition
- New construction: No
- Year built: 2003
Utilities & green energy
- Electric: Photovoltaics Seller Owned
- Sewer: Public Sewer
- Water: Public
- Utilities for property: Cable Available, Cable Connected, Electricity Connected, Sewer Connected, Solar, Water Connected
Green energy
- Energy generation: Solar
Community & neighborhood
Community
- Community features: Association Recreation - Owned, Clubhouse, Deed Restrictions, Fitness Center, Pool, Special Community Restrictions, Tennis Court(s)
Senior living
- Senior community: Yes
Location
- Region: Ocala
- Subdivision: CHERRYWOOD ESTATES
HOA & financial
HOA
- Has HOA: Yes
- HOA fee: $339 monthly
- Amenities included: Cable TV, Clubhouse, Fitness Center, Maintenance, Pool, Recreation Facilities
- Services included: Cable TV, Common Area Taxes, Community Pool, Internet, Manager, Pool Maintenance, Recreational Facilities, Trash
- Association name: CHERRYWOOD ESTATES
- Association phone: 352-237-1675
Other fees
- Pet fee: $0 monthly
Other financial information
- Total actual rent: 0
Other
Other facts
- Listing terms: Cash,Conventional,FHA,VA Loan
- Ownership: Fee Simple
- Road surface type: Paved
Price history
| Date | Event | Price |
|---|---|---|
| 5/9/2025 | Sold | $120,000-25%$104/sqft |
Source: | ||
| 4/14/2025 | Pending sale | $159,900$138/sqft |
Source: | ||
| 4/6/2025 | Price change | $159,900-15.8%$138/sqft |
Source: | ||
| 3/21/2025 | Price change | $189,900-2.6%$164/sqft |
Source: | ||
| 2/23/2025 | Price change | $194,900-2.5%$168/sqft |
Source: | ||
Public tax history
| Year | Property taxes | Tax assessment |
|---|---|---|
| 2024 | $1,285 +3% | $102,771 +3% |
| 2023 | $1,248 +3.3% | $99,778 +3% |
| 2022 | $1,208 +0.9% | $96,872 +3% |
Find assessor info on the county website
Neighborhood: Cherrywood Estates
Nearby schools
GreatSchools rating
- 3/10Hammett Bowen Jr. Elementary SchoolGrades: PK-5Distance: 1.6 mi
- 4/10Liberty Middle SchoolGrades: 6-8Distance: 1.3 mi
- 4/10West Port High SchoolGrades: 9-12Distance: 5.4 mi
Schools provided by the listing agent
- Elementary: Hammett Bowen Jr. Elementary
- Middle: Liberty Middle School
- High: West Port High School
Source: Stellar MLS. This data may not be complete. We recommend contacting the local school district to confirm school assignments for this home.
Get a cash offer in 3 minutes
Find out how much your home could sell for in as little as 3 minutes with a no-obligation cash offer.
Estimated market value
$119,300
Get a cash offer in 3 minutes
Find out how much your home could sell for in as little as 3 minutes with a no-obligation cash offer.
Estimated market value
$119,300


